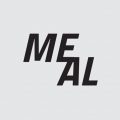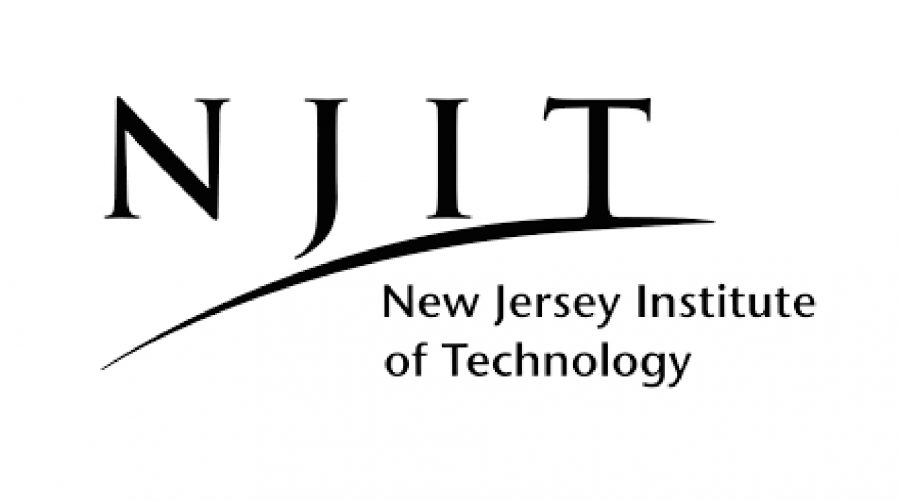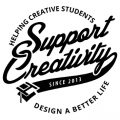BRIEF
Cities are continuously produced through entropic processes that mediate between complex networked systems and the immediacy urban life. Emergent media technologies inform new relationships between information and matter, code and space to redefine new urban ecosystems. The NY GSS aims at investigating emerging forms of reading and producing PUBLIC SPACES re- imagining the physical city through intelligent and mediated processes.
Through data agency and responsive urban processes, the NY GSS will explore the connection between the production of emergent forms of URBANITY and fabrication/robotic/responsive practices. Focus will be placed on the feedback mechanism between scales, investigating the continuous loop between the micro and the macro relationships that occur in public spaces. The city of New York will be the expanded site of exploration. The investigations will critically reflect on the city as the shared, the common, the civic and the social-public enterprise.
Generative design and computationally driven processes will take place throughout the program. A series of lectures from leading academics and international invited guests will construct the theoretical framework of the GSS, integrating and expanding the learning modules, with a final exhibition and promotion of the work.
- CONCEPT/FRAMEWORK
The notion of SOCIAL ECOLOGIES intended as the interaction between social and environmental systems and adaptations triggered by their co-evolution will be the overarching framework of the NY GSS. As Henri Lefebvre’s already suggested in his book ‘The Production of Space’, social space is a dynamic space in which interaction and exchange at multiple levels produce the urban space itself. The production of urban space can therefore be understood as a collective experience in a broader context and in continuous tension between the collective and the individual. Reading and designing such a space will be more about the imagination of shared scenarios between the macro and micro scales as urban space itself is a product of a transformative process that is designed collaboratively. The NY GSS aims at investigating dynamic RELATIONSHIPS of interdependence and reciprocity in PROTOTYPICAL PUBLIC SPACES in New York. The goal is to translate, interpret, and envision SCENARIOS for the design and fabrication of a 1:1 RESPONSIVE URBAN MACHINE.
- CONTEXT
Prototypical PUBLIC SPACES in New York will be the extended site of investigation. The sites will be experienced through the lens of social ecologies in order to understand the complexity and dynamics of the urban environment. Through sensing platforms, each student will be asked to act as an agent able to record/map/interpret dynamic conditions in public spaces in order to evaluate and translate them into a set of design strategies.
- DATA
Students will work simultaneously with a series of sensing devices to capture urban dynamics. During the site visit, students will collect data from sensing platforms, store, and organize them into quantifiable sets to then be translated into the next coding and prototyping phase.
- CODING/PROTOTYPING
Students will be engaged in the translation of the collected data into the next coding and prototyping phase in order to undertake generative design processes both through responsive protocols, form/morphology, and consequent prototyping/fabrication. The investigation of the material ecologies, the generation of components, assembly methods, and the performance of the macro-aggregate will be the focus of this phase. Students will work on multiple scales, tools, and procedures simultaneously in order to develop both the coding and prototyping of the final project.
- Final OUTPUT _1:1 Urban Machine
The work developed during the two-weeks of the NY GSS will translate into a final collaborative project that will take the form of a RESPONSIVE URBAN MACHINE intended as pavilion/inhabitable space. The pavilion will embody the emergent/dynamic relationships of public spaces and interdependent social ecologies.
STRUCTURE / Learning Modules
> CONCEPT (Urban Strategies and Technology)
The NY GSS “Urban Strategies and Technology “ module will critically reframe the theory and application of urban emergent technologies in relation to the built environment to provide a theoretical framework for the processes undertaken during the summer school. The goal is to provide a platform to investigate the potential relationships between the hardware (space, tectonics, materials ) and software ( information, systems, networks). This module will be integrated with the coding and prototyping modules and developed through a series of lectures and discussions. Renowned professionals and academics will engage the students on critical thinking processes to present convergent conditions between architecture, urbanism, computation and expanded forms of intelligence. The lectures will engage the following categories: urban technology, interactivity, responsive landscapes, emerging urban typologies, urban robotics, big data, eco-bio machines, network systems, material ecologies, fabrication and prototyping.
> PROTOTYPING (Fabrication and Robotics)
This module will focus on developing computational and physical computing methods, for measuring and utilizing real-time data in design processes. Selected computational, robotic, material, and assembly techniques will explore the integration of material behavior and fabrication procedures, taking the architectural development into different and multi-scalar manifestations. We will start exploring the potential architectural applications that utilize and integrate dynamic integration of materials, tectonics and space.
> CODING (Generative Design and Data)
This will be an introduction of micro-controller electronics. We will understand the vernacular associated with Arduino, programming, and micro-controllers as well as how to interface with them. We will begin to understand theory behind interaction/reaction design, by understanding what sensors are, how to collect data and look at the best way capture and display it. We will also understand how the individual sensors work and how to inform a physical structure using data as well as how to turn electricity into information.
TUTORS
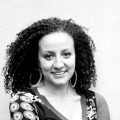
MARCELLA DEL SIGNORE
Marcella Del Signore is the Coordinator of the NY GSS17.
She is an architect, urbanist and the principal of X-Topia, a design-research practice that explores the intersection of architecture, urbanism and digital practices. Her work concentrates on the relationship between architecture and urbanism by leveraging emerging technologies to imagine scenarios for the future of environments and cities. She is a Professor of Practice at Tulane School of Architecture and Faculty at IaaC where she teaches in the ‘Master in City and Technology’. In 2016 she has been appointed as the Kylene and Brad Beers II SE Professor at the Taylor Center for Social Innovation and Design Thinking at Tulane University. She is currently in the Board of Directors of ACADIA. She has taught and collaborated with different academic institutions in Europe and USA including Barnard+Columbia University, the Architectural Association, IaaC- Institute of Advanced Architecture of Catalonia, University of Waterloo, IN/ARCH- National Italian Institute of Architecture, LSU School of Architecture, University of Trento, and Tulane University where she has been the Director of the Study Abroad Program in Rome. She has lectured, published and exhibited widely.
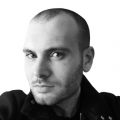
MICHAEL PRYOR
Michael Pryor is a NYC based architectural and computational designer involved in various major built or in construction works in the US, China, Dubai, and Lebanon and is currently a Designer at Trahan Architects and Design Director for DesignMorphine. In the past, he has worked at SOMA Architects, OLI Architecture, and [AY] Architecture on a range of architectural design projects ranging from museums, housing, restaurants, furniture, products, and prototypes. He was granted The New York Society of Architects Matthew W. Del Gaudio award for excellence in total design upon graduation. Additionally, Michael is the founder of the grasshopper blog [FORMul[a]RCH] and avid grasshopper3d.com forum aide. He has been the tutor to multiple design and parametric design workshops organized by Rese.Arch, 3D-Dreaming, the AA visiting school Paris with [Ay] Studio, MIT, Open Styles Lab, Harvard GSD, and DesignMorphine.
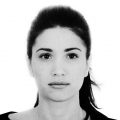
PAVLINA VARDOULAKI
Pavlina Vardoulaki is an architect and designer based in New York City. She is the Co Founder & Creative Director of DesignMorphine and is responsible for making connections, creating ideas for new topics, organizing and teaching workshops for DesignMorphine. She has also tutored collaborations with MIT and Harvard GSD. Ms. Vardoulaki is also currently employed at Laguarda Low Architects in New York working on large scale developments ranging from masterplans to mixed use and public projects. She has also worked at Foster + Partners on residential and mixed use high rise buildings in Abu Dhabi. Pavlina has experience in interactive design projects from Minimaforms and her involvement as Consultant and Maya Software Tutor at the Architectural Association’s world renowned Design Research Laboratory in London. Her project “HyperCell” created by Pavlina and her team from the DRL was exhibited at ACADIA, the Foster+Partners Graduate Show in London, the National Endowment for Science (NESTA), Technology and the Arts in London UNESCO, XIV World Triennial of Architecture. In addition, she has participated in a number of prestigious design collaborations such as the Ferrari Design and AA School of Architecture vehicle design collaboration, the Zaha Hadid Studio workshop for Parametric Urbanism and the Louis Vuitton & AA School of Architecture Retail Design Collaboration.

RIYAD JOUCKA
Riyad Joucka Is an Architect and Researcher, currently based in New York City, where he works for the award-winning firm; SHoP Architects. He worked in Hong Kong from 2012- 2014 at the intersection of academia and practice, pursuing research that is focused on simplifying the nonlinear logistics of complex building construction. He is particularly interested in design that is at the junction of technology, material research, and computation. Riyad earned his Master of Architecture at the Emergent Technologies & Design program at the AA School of Architecture (London, UK). He has taught architectural design workshops in Paris, Penang, Shanghai, Tehran, Santiago, and directed AA Visiting School Jordan. He is the current director of the annual AA Visiting School Dubai, focused on prototyping lightweight structures. In 2015, Riyad co-founded the ‘Middle East Architectural Network’ (MEAN), an Architecture practice that exists nowhere, And the ‘Middle East Architecture Laboratory’ (MEAL) An Experimental Design Platform.
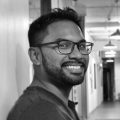
STEVE LUCIN
Steve Lucin is a creative professional, born and raised in New York City. Currently he is the VRFX Supervisor at 451 Media and oversees the creation of virtual reality content from creative to post-production. Steve has driven the creations of many original 360 videos for the Samsung VR platform, utilizing industry leading VR cameras such as the Nokia Ozo. Along with working in VR production, he has also animated many of the original 451 motion comics. He pulls his technical design and motion graphics skills from running his own design business, Halucinated Design Inc. and his passion for creativity extends to his scholarship foundation called Support Creativity. At night, he likes to project, animate, and mix video live to electronic dance music as a VJ. He has performed visuals at House of Yes, Verboten, Space Ibiza NY, Cielo, Jump Into The Light and Electric Zoo.
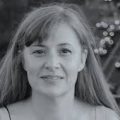
MARIA AIOLOVA
Maria Aiolova is an educator, architect and urban designer in New York City. Her work is focused on the theory, science and application of ecological design. She is the founding Co-President of Terreform ONE. In 2013, Maria was appointed Academic Director of Global Architecture and Design of CIEE (Council on International Educational Exchange). Presently, Maria chairs the ONE Lab NY School for Design and Science and the One Prize Design and Science Award. She is an institutional adviser to New Lab at the Brooklyn Navy Yard. She won the 2013 AIA NY Award for Urban Design. Maria is currently a visiting faculty at University of Applied Arts Vienna. Most recently, she taught at Pratt Institute and Parsons the New School for Design. Maria has been a visiting lecturer and critic at Harvard GSD, Columbia University, Cornell University, CUNY, Washington University, The Cooper Union, University of Toronto and Rhode Island School of Design.

CORDULA ROSER GRAY
Cordula Roser Gray is the principal of crgarchitecture is a multidisciplinary design firm based in New Orleans. With previous experiences abroad and in New York, the firm focuses on the development of proposals that address economic, ecological and cultural aspects at the community scale, from the single family residential to urban community and regional master planning scale. crgarchitecture, in conjunction with other local practitioners and organizations, investigates multi-scalar responses to immediate contextual conditions, merging urban analysis, planning and academic research with the challenges of identifying and connecting local and extended communal opportunities. Ms Roser Gray is an appointed Professor of Practice at the Tulane School of Architecture and a frequent team member of the Small Center for Collaborative Design.
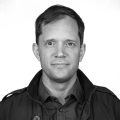
GERNOT RIETHER
Gernot Riether is the Director of the School of Architecture and Associate Professor at the College of Architecture and Design at the New Jersey Institute of Technology (NJIT). In his Digital Design Build Studio he and his students are researching new novel computer controlled fabrication and manufacturing methods. He previously taught at Kennesaw State University, Ball State University, ENSA Paris La Villette, Georgia Tech, NYIT and Barnard College at Columbia University and is lecturing internationally. His Digital Design Build Studio won competitions such as the design of the AIA Pavilion for the American Institute of Architects in New Orleans with a hydroponic spherical enclosure made of environmentally friendly polymers. His forthcoming book, Urban Machines, co-authored with architect Marcella Del Signore, explores the relationship between public urban spaces and information technology.
PARTNERS
LOCATION
NEW LAB
NEW LAB is located in the Brooklyn Navy Yard, New Lab is an interdisciplinary space designed to support entrepreneurs working in emerging technologies.
New Lab is a community of hardware-centric designers, engineers, and entrepreneurs leveraging advanced technologies to create meaningful new products. We offer a place and platform for inciting new paradigms in manufacturing, and seek to nurture companies that are pushing boundaries and developing the next evolution of responsible enterprises. We are home to a group of innovators working together to rethink, redesign, and launch products and companies that enrich our lives.
REQUIREMENTS
Eligibility
IAAC GSS is open to creative and innovative people who are interested in fields such as architecture, urban planning, digital fabrication, design, etc., searching for a multidisciplinary experience in an international environment. No previous skills are required, although CAD design, programming and digital fabrication skills are welcome. The official language of the course is English.
Credits
After the course, the participants will have gained theoretical and applicative knowledge about current urban innovative strategies. Moreover, they will become familiar with parametric software, data visualization and the use of digital machines. In the end of the course all participants will receive a Global Summer School Diploma.
Visa
Each participant is responsible to investigate what documents are required via the embassies in their country of origin. The school will provide a confirmation letter regarding the participation in the course, and will assist where possible in the visa process
Fee
The fee is $850 for the New York GSS and includes all material costs needed for the course. No additional registration fee is required. Flight tickets, accommodation and food are not included in the fee. Each participant should bring his/her own computer with the software installed. Further details about the software will be given to the participants upon acceptance.
In order to register to the Global Summer School, participants need to submit the online application form, where they will be asked to upload a letter of intent and a CV. Portfolio is not required. The applications are open until the June 7, 2017.
For info: [email protected]
Instagram: @gssny17





