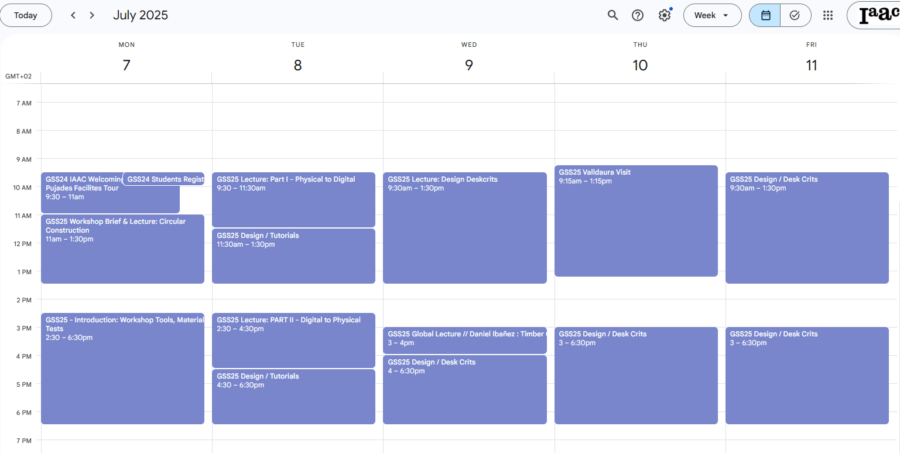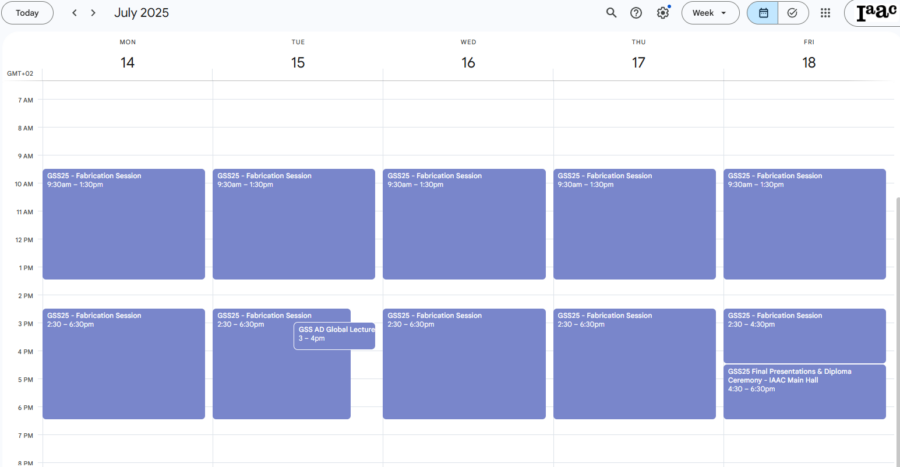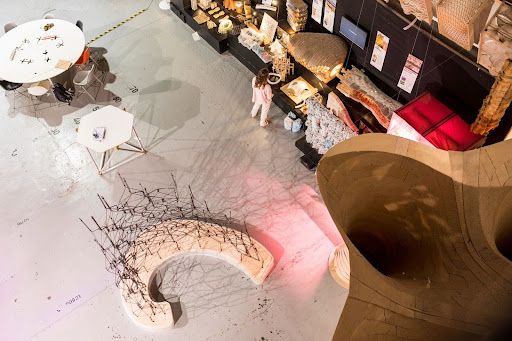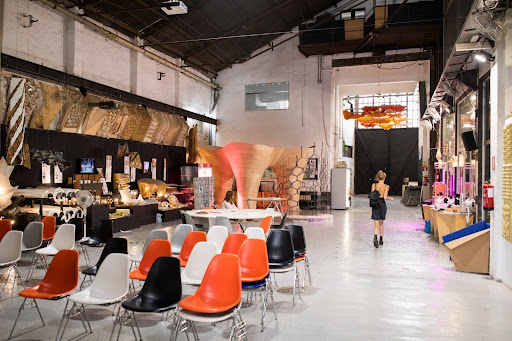IAAC – Institute for Advanced Architecture of Catalonia
Global Summer School Program 2025
In person workshop at IAAC, Barcelona
Duration: 7th July – 18th July, 2025
GSS25 Circular Construction: Shifting Value
Transforming Waste Streams into Architectural Systems

Syllabus
Course key topics: Circular Construction, Computational Design Tools, Digital Fabrication, Material Experimentation, Material Cycles
The Circular Construction workshop at IAAC (Institute for Advanced Architecture of Catalonia) offers a critical platform for rethinking the built environment through the lens of circularity, material innovation, and digital design. This year’s focus centers on the upcycling of urban and peri-urban waste streams, with a particular emphasis on marine and forest debris sourced from the Mediterranean coastline surrounding Metropolitan Barcelona. The workshop challenges participants to reconceive undervalued or discarded resources as key drivers in the creation of high-performance architectural systems. The pedagogical approach is grounded in hands-on experimentation, where participants engage directly with found materials and develop strategies for their reintegration into architectural applications.
To enable this shift in value, participants will start off with an analytic phase, where they categorize the resources and employ digital techniques such as 3D scanning to generate digital twins of the collected waste, allowing for precise analysis and strategic manipulation.
These methods serve to enhance the physical performance of the materials as well as to construct a narrative continuity, preserving the material’s original context within its new architectural function.
In the second phase, the workshop investigates how advanced computational design can interface with fabrication technologies to elevate reclaimed materials into viable structural components. Rather than rely on conventional recycling processes that erase material identity, the seminar proposes ecologies that span both technological and biological domains, aiming to extend the life of materials through successive applications. In doing so, it addresses critical questions around how reclaimed forest and marine debris might be reengineered for durability, and how novel digital fabrication strategies might catalyze wider adoption of circular practices across architectural and industrial contexts.

In the third phase, participants will conceptualize and produce 1:1 scale architectural prototypes, including urban-scale elements, within IAAC’s digital fabrication facilities. The integration of robotic arms, CNC machines, and 3D printing technologies allows students to directly translate parametric models into physical systems, creating feedback loops between computational workflows and material behavior. Through this iterative design process, the workshop provides a unique opportunity for students to develop skills at the intersection of computation, craft, and sustainability. Prior and post fabrication, participants will iterate on different joinery and assembly techniques.
The outcomes of the Circular Construction workshop aim to articulate an architectural logic that is grounded in regeneration, zero waste, and material intelligence. This summer workshop will equip participants with future-facing design and fabrication skills as well as the tools, methods and knowledge to contribute to a broader discourse on ecological responsibility.

Learning objectives
At course completion the student will:
- Understand and apply principles of circular construction by engaging with real-world forest and marine waste streams, with a focus on material reuse and life cycle thinking
- Analyze and characterize reclaimed materials through digital methods such as 3D scanning, understanding of material behavior, structural potential
- Design high-performance architectural systems using parametric tools and computational workflows that respond to the constraints and opportunities presented by irregular, non-standardized materials
- Develop iterative design processes that integrate digital fabrication technologies with material experimentation.
- Prototype architectural components at different scales, gaining hands-on experience in digital fabrication techniques including CNC milling, robotic manufacturing, and 3D printing
- Reflect critically on waste as a design medium, understanding its cultural, environmental, and aesthetic dimensions, and proposing new narratives of value and agency for discarded materials.
Previous Knowledge / Eligibility
The workshop is open to all applicants with a bachelor degree (or in progress) in any field related to Architecture, Design, Arts and Engineering and understanding of any parametric tools. The participants do not need any prior coding or parametric design knowledge. Getting familiar with Rhino Grasshopper ahead of the workshop will make progress easier.
Faculty Team

Tim Bruder is a designer, architect and researcher operating with complex geometries, bio materials and living matter. He holds a Master degree from the Computation in Architecture studio at the Royal Danish Academy in Copenhagen and worked for CITA executing several research projects and exhibitions before joining IAAC as a design and fabrication expert and faculty in the EU Project Team. His work focuses on bridging research outcomes with industrial production or speculative scenarios and seeks for the integration of complex design systems both on the level of material and geometry into objects and buildings of different scales. His work includes the development of 3D printed urban furniture pieces exhibited in Barcelona, studies of biophotovoltaic batteries powered by algae and plants, a 3D printed bone glue paneling system, and the speculative approach of using plant roots as a material composite on an architectural scale.
He gave workshops at CITA studio and the University of Pennsylvania, thematizing the conceptual development and visual representation of new material ecologies with natural processes such as decay and growth and is currently holding a seminar about a digitally supported approach for a holistic usage and design of timber in architecture at IAAC.
Linkedin: www.linkedin.com/in/tim-bruder

Aleyna Gültekin is an architect, researcher and designer from Turkey with a Masters degree in Advanced Architecture (MAA02) from IAAC, Barcelona. She completed her BSc in architecture at TOBB University of Economy and Technology (Ankara, TR) with Honours. Aleyna’s professional interests include sustainability, digital fabrication tools, robotics, machine learning and material intelligence.
Upon graduating she founded a startup called NERA ECO CONSTRUCTION which is revolutionizing the construction industry through offering bio-based materials, energy efficiency and carbon sequestration.
She is currently part of the Advanced Architecture Group working as a Junior Project Manager and Researcher in EU funded projects and is the faculty assistant for Digital Matter research line. Her recent work focuses on upscaling bio-based/upcycled materials, digital fabrication, studying bio-photovoltaic microbial cells and nature based solutions for an architecture that prioritizes the environment.

Akshay Madapura is a Computational Design Specialist and Architect from India, with a strong foundation in advanced digital technologies and their application in architecture. He is a graduate of the Master in Advanced Architecture at IAAC, where he has played a key role in numerous projects and seminars that explore the integration of digital tools with physical design processes.
His areas of expertise include algorithmic design, machine learning, computer vision, interaction design, and robotic fabrication. Akshay’s primary focus is on applying data-driven algorithms to real-world architectural challenges, aiming to create innovative, efficient, and sustainable design solutions.
With a passion for advancing computational methodologies, Akshay is committed to driving the evolution of architecture through the informed use of technology, pushing the limits of how data and algorithms can shape the future of design.
Workshop schedule
WEEK 1:
Phase One: MATERIAL ANALYSIS & NARRATIVES
- Introduction & Context
- Material Library and Resource Documentation
- Digital Material Characterization (3D Scanning)
- Initial Material experiments
Phase Two: DIGITAL DESIGN STRATEGIES
- Design Strategy & Computational Design Tools
- Circular Logic & System Thinking
- Discretization Strategies & Joinery exploration
A tentative schedule of the Week 1 following the GMT+2 (Barcelona time) format:

WEEK 2:
Phase Three: PROTOTYPING AND FABRICATION
- Digital Fabrication
- Joinery, Assembly and Testing
- Exhibition & Final Presentation
A tentative schedule of the Week 1 following the GMT+2 (Barcelona time) format:

Hardware / Software requirements
Main & secondary software
Rhinoceros 7.0. The 90-day trial version can be downloaded from the website www.rhino3d.com/eval.html – Rhino needs to be able to access internet, so crack Versions won’t work for this workshop
Other software to be specified by session.
*Because Grasshopper 3D works best for the Windows operating system, we recommend students to have an installation of Windows (preferable Windows 10 x64). If you have an Apple computer, it is recommended that you install Windows on Boot Camp/ Parallels or VMWare. It is recommended that you max out the RAM potential on your computer.
Plugins
Any Grasshopper plugins will be provided by the instructors.
Hardware
8 GB memory (RAM) or more
At least 600 MB space in the hard drive
Operational System
Windows 11 or 10 (Grasshopper 3D is only currently available for the Windows operating system. For this reason, every student is required to have an installation of Windows).
Note: If you have an Apple computer, it is recommended that you install Windows on Boot Camp which will perform better than Parallels or VMWare.
Location
Participants will assist to classes, learn and prototype at the Institute for Advanced Architecture of Catalonia (IAAC), in the recently created district known as 22@, a focus for companies and institutions oriented toward the knowledge society. The neighbourhood is close to the historic centre, the seafront, the Plaça de les Glòries and the Sagrera APT station, making it one of the most dynamics enclaves in the city.


IAAC Main Hall, Pujades 102, Barcelona (Spain).
Workshop Fee
GSS25 On Site workshop fee is 1000€ for early bird offer within 31st May 2025, after that the standard fee of 1200€ will be applicable until the final application deadline on 30th June. It includes all material costs needed for the course. No additional registration fee is required. Flight tickets, accommodation and food are not included in the fee. Each participant should bring his/her own computer with the software installed. Further details about the software will be given to the participants closer to the workshop’s beginning.
*IAAC will reserve the right to cancel the on site workshop in case the minimum number of students for the workshop won’t be reached. The GSS coordination ([email protected]) will inform you if this possibility could happen and IAAC will refund the entire fee to the participant.
Accommodation in Barcelona will not be included. IAAC will advise participants on accommodation, if required.
Transportations between IAAC facilities is in charge of IAAC. Upon arrival, participants will be equipped with the IAAC students access card and IAAC welcome kit.

