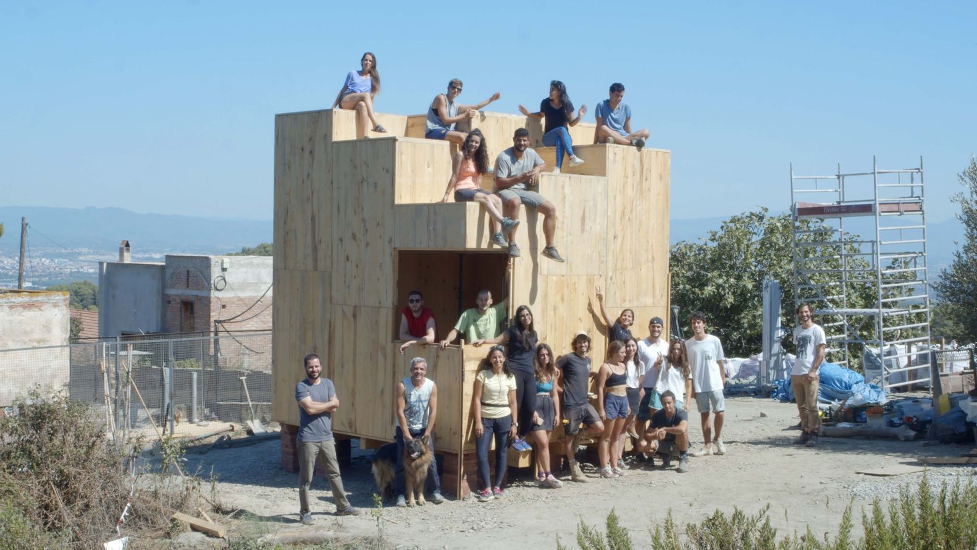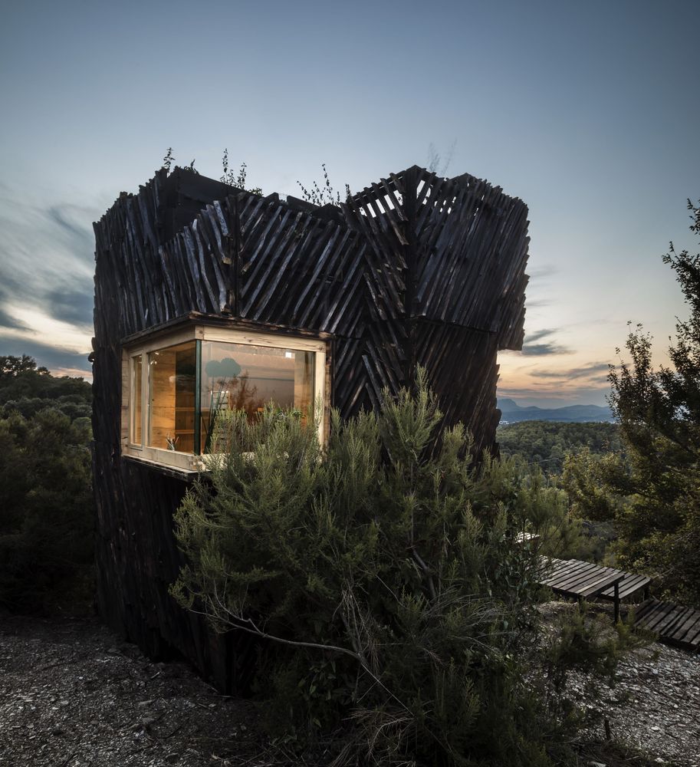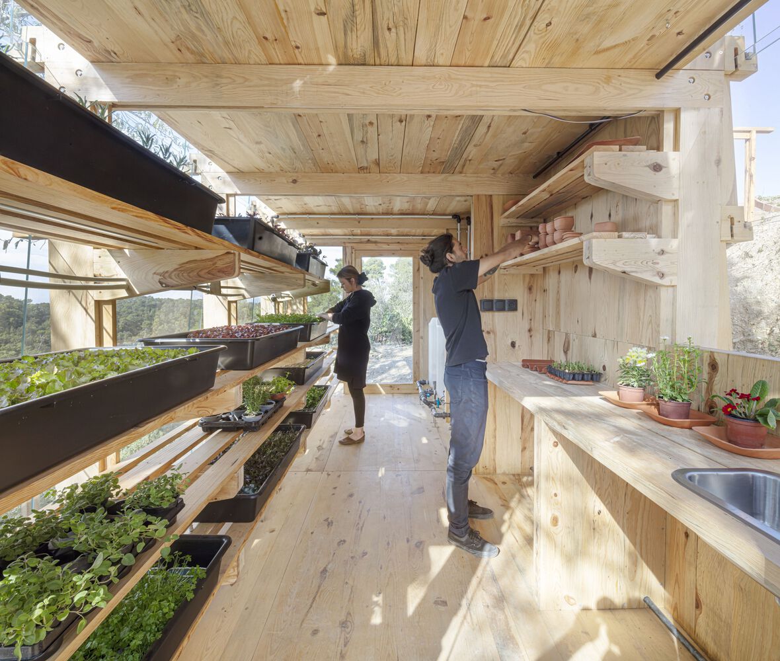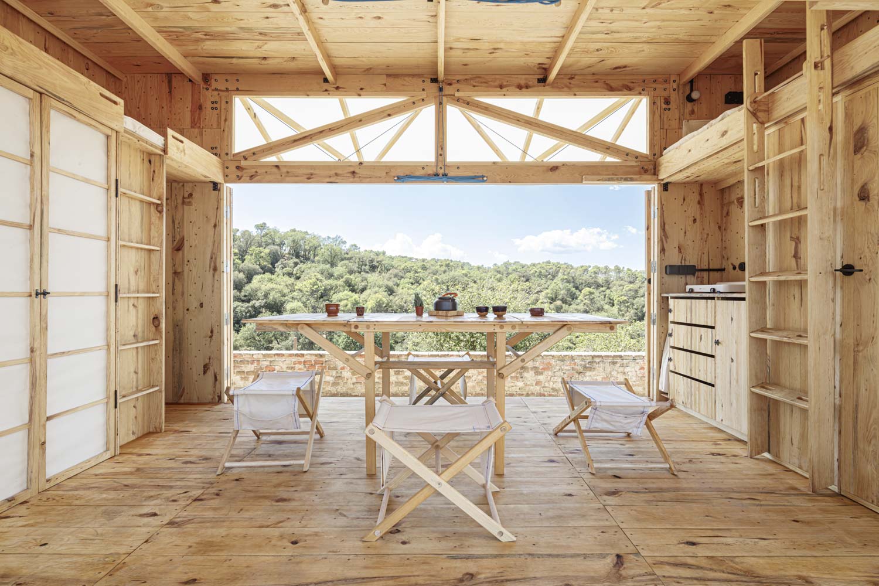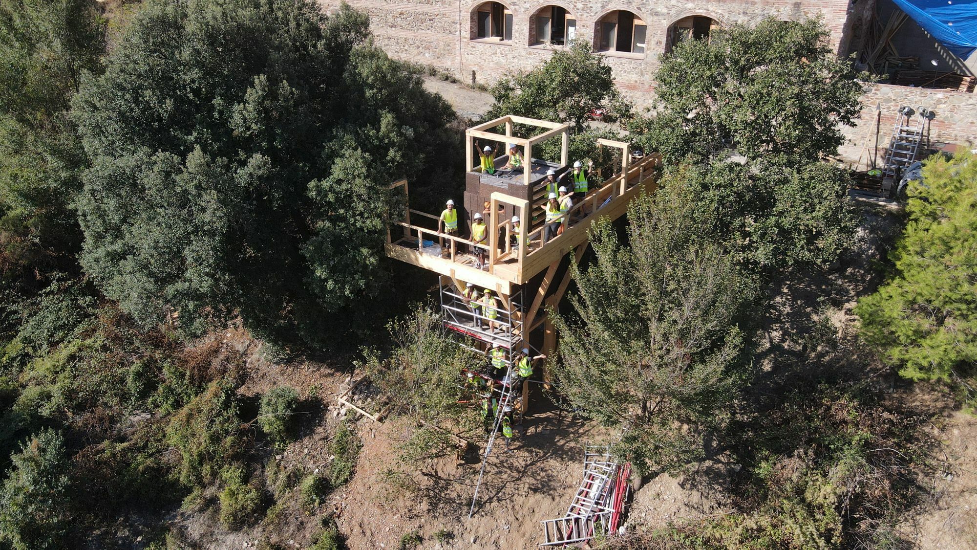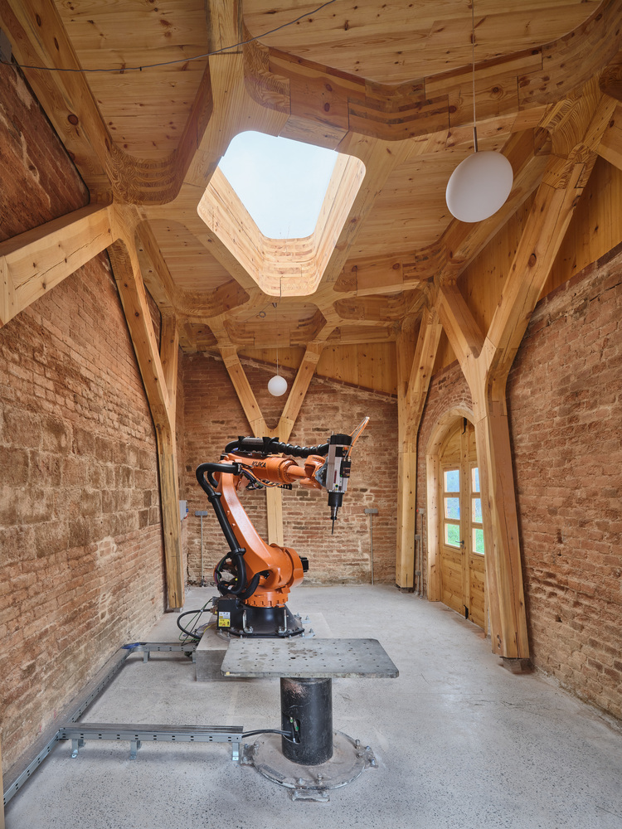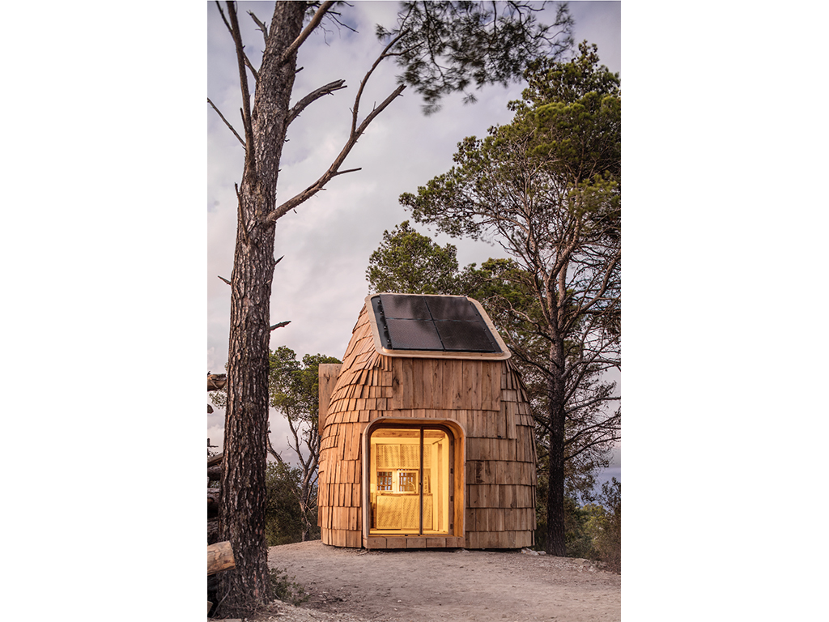TIMBER FUTURES
DESIGNING A CIRCULAR BUILT ENVIRONMENT
Buildings are part of the climate problem. Let’s make them part of the solution.
The construction industry is responsible for nearly 40% of global emissions, driven by carbon-intensive materials like concrete and steel. But in the face of the climate crisis, a new generation of builders is emerging—ones who design with nature, build for disassembly, and rethink what architecture can be.
Timber Futures is a full-time, 11-day immersive workshop that brings this vision to life. Set in Nepal’s culturally and ecologically rich Kathmandu Valley, this program empowers participants to explore engineered timber—CLT, DLT, GLT as tools for low-carbon, circular design.
Through field visits to understand vernacular use of timber, hands-on fabrication, carbon impact analysis, and public exhibition, you’ll experience the full lifecycle of regenerative architecture—from forest to fabrication to reuse. This is a workshop built around fabrication, prototyping, and learning by doing. Throughout the program, participants will acquire tangible, advanced skills in material experimentation, digital fabrication, lifecycle analysis and climate-responsive construction techniques. These capabilities will empower you to design and prototype innovative ecological buildings—and prepare you to craft sustainable solutions for an evolving built environment.
The course culminates in the design and construction of a mid-scale prototype—a contemporary interpretation of traditional Nepali joineries, built using engineered timber and designed for disassembly and reuse. By blending vernacular craftsmanship with modern sustainable technology, Timber Futures offers a forward-looking vision for regenerative, holistic architecture rooted in local knowledge and global relevance.
Importantly, the prototype will serve as more than a technical demonstration—it will become part of a community-oriented social space, publicly exhibited to spark dialogue, engage local stakeholders, and revive interest in Nepal’s architectural heritage. The installation aims to show how vernacular wisdom, when integrated with circular design strategies, can actively shape the public realm and inspire climate-resilient futures.
LEARNING OBJECTIVES
By the end of the summer school, participants will:
- Explore traditional wisdom
Analyze the rich timber architecture of the Kathmandu Valley and understand its cultural and structural relevance. - Master engineered timber techniques
Learn to work with modern timber systems such as CLT, DLT, and GLT. - Understand life cycle thinking
Gain foundational knowledge in Life Cycle Assessment (LCA) and its role in sustainable construction. - Design for circularity
Develop skills in circular design, modular systems, and sustainable, low-impact fabrication strategies. - Get hands-on with digital fabrication
Learn the tools and techniques of digital fabrication and how to integrate them with traditional craftsmanship. - Co-create and build a prototype
Collaboratively design and construct a full-scale prototype using a mix of traditional joinery and advanced digital tools. - Showcase your work and connect
Present your final project in a public exhibition, engage with local stakeholders and international peers, and receive a Global Summer School certificate issued by IAAC.
RESULTS OF PREVIOUS EDITION
STRUCTURE
The summer school is structured into two parts:
Week 1 – Context & Material Understanding
Day 1: Orientation & Keynote
- Icebreaker, team formation, keynote on biobased design & timber value chain
Day 2: Forests, Carbon & Circularity
- Community forest management, intro to LCA, circular design principles
Day 3: Material Culture & Site Visits
- Explore traditional timber architecture, vernacular wisdom & modern adaptation
Week 2 – Fabrication, Assembly & Exhibition
Day 4: Material Systems Introduction
- Overview of CLT, DLT, GLT & straw; group assignment by material
Day 5: Fabrication Begins
- Fabrication of system-specific panels begins
Day 6: Prototyping & Testing
- Continue fabrication, early testing & documentation
Day 7: LCA Workshop
- Environmental data analysis & comparative review of material systems
Day 8-9: Assembly
- Integrate fabricated panels into mid-scale modular prototype
Day 10: Public Exhibition
- Prototype installation, presentations, stakeholder engagement
Day 11: Reflections & Certification
- Group feedback, future visioning, and closing ceremony
A detailed program schedule will be shared with selected participants after the application process.
ADMISSION TIMELINE
We’re offering 15 full-paying seats for GSS25 Nepal – first-come, first-served! If you meet the basic criteria, the door is open — but not for long.
Are you an architect, designer, or engineer (student or professional) ready to challenge the status quo? Do you dream of building a better world with low-carbon materials, learning hands-on, and being part of a global movement shaping the future of construction?
Then this is your call. Join us in Kathmandu this July and become a pioneer in the Timber Futures revolution.
🌿 Application Deadline: June 30th, 2025
Let’s build the future, sustainably. Together.
REFERENCES & INSPIRATION
This program is grounded in the philosophy and practical methodologies developed at IAAC’s Valldaura Labs. The following MAEBB student projects serve as a reference for our material strategies, circular design principles, and hands-on fabrication approach.
TUTORS

Santwana Malakar
Santwana Malakar is Nepali architect currently based in Barcelona, working as part of the architectural firm StudioPerf. She holds a Bachelor’s degree in Architecture from Kathmandu and has four years of professional experience. A 2024 graduate of the Master in Advanced Ecological Buildings & Biocities (MAEBB) program at IAAC, she is passionate about culture, sustainability, and the innovative reinterpretation of historical architecture. With expertise in design software and digital fabrication processes, she integrates traditional knowledge with modern technology to develop ecological and circular design solutions. Additionally, Santwana has strong leadership skills, with experience in guiding and managing teams to drive collaborative and impactful projects.
Relevant Links: https://www.linkedin.com/in/santwana-malakar/

Raffaele Schiavello
Raffaele Schiavello is a licensed Italian architect currently based in Barcelona, working as part of the architectural firm Entropic. He completed the Master in Advanced Ecological Buildings & Biocities (MAEBB01) at IAAC in 2023 and holds two postgraduate degrees from YACademy in Architecture for Landscape and Architecture for Outer Space. With experience in diverse projects and principles, he has developed a deep connection with cultural and vernacular architecture, exploring their modern interpretations with a strong focus on sustainability. Proficient in design and digital fabrication, Raffaele integrates traditional knowledge with contemporary technologies to create innovative, ecological solutions.
Relevant Links: https://www.linkedin.com/in/raffaele-schiavello-/
LECTURES
LECTURE SERIES
Michael Salka

Michael Salka on Circular design principles and Potential of Timber as Material of the future
Michael is Co-director of the Master in Advanced Ecological Buildings & Biocities (MAEBB) and Technical Director of Valldaura Labs at the Institute for Advanced Architecture of Catalonia (IAAC) (2022 – present), as well as a Gates Scholar PhD in Architecture candidate at the University of Cambridge (2021 – 2025) and a Founding Partner of the New European Bauhaus (NEB) Academy (2024 – present). Michael’s career has harnessed environmental forces through the planning, design and construction of water infrastructures in rural Rwanda (2012 – 2014); net-zero neighborhoods and mixed-use urban infill developments in the USA (2014 – 2018); and prototypical engineered timber buildings, public spaces, and future ‘Biocities’ in Spain (2018 – present). His publications include research in peer-reviewed journals (2013 – present) and books such as Springer Nature’s Transforming Biocities (2023) commissioned by the European Forest Institute (EFI), alongside reports on biobased social housing for the World Bank and Inter-American Development Bank (IDB), while his built works have featured in popular media outlets such as The New York Times (2021). Michael’s doctorate investigates how social-ecological network (SEN) analyses of geospatial data can inform the nature-based value chains needed to meet massive worldwide demand for new and renovated buildings in light of global climate change and associated ecosystemic, socio-cultural and economic challenges. His extensive fieldwork focuses specifically on contemporary earth architectures in the Southwest USA, engineered timber architectures in Norway, and advanced bamboo architectures in Indonesia.
Kai-Uwe Bergman

Kai-Uwe Bergmann on architecture rooted in culture and place, Bhutan’s mindfulness city as an example taking traditional craftmanship and innovation together.
Kai-Uwe Bergman, FAIA is a Partner at BIG who brings his architectural expertise to proposals around the globe, including work in North America, Europe, Asia and the Middle East. Kai-Uwe heads up BIG’s business development–which currently has the office working in over 40 different countries. He also oversees BIG’s Urban scales projects and supports BIG’s Landscape projects. He is registered as an architect in the USA (15 states) and Canada. Kai-Uwe most recently contributed to the resiliency plan BIG U to protect 10 miles of Manhattan’s coastline. First envisioned through the Rebuild by Design competition to develop proactive responses to Superstorm Sandy, it is now being constructed with a completion date in 2026. Further projects include Reimagining Brooklyn Bridge, Brooklyn Queens Park, Smithsonian Master Plan, Pittsburgh Master Plan and Miami Beach Square. He complements his professional work through previous teaching assignments at Georgia Tech, University of Pennsylvania, IE University in Madrid, and his alma mater the University of Virginia. Kai-Uwe formerly was on the Board of the Van Alen Institute, participates on numerous international juries and lectures globally on the works of BIG.
LOCATION
The summer school will be hosted at FabLab Nepal, located in Pulchowk, Lalitpur—at the heart of the Kathmandu Valley. As the official fabrication venue for the program, FabLab Nepal offers access to a wide range of digital fabrication tools including CNC milling machines, 3D printers, laser cutters, electronics workspaces, and a fully equipped general-purpose shop. It provides the ideal hands-on learning environment for prototyping and construction.
Part of the global Fab Lab Network, FabLab Nepal is a collaborative, community-oriented space for design, invention, and innovation. The network spans over 1,500 labs in more than 90 countries and aims to democratize access to the tools of technical invention, fostering entrepreneurship, digital education, and sustainable development. With its alignment to IAAC’s mission and its rich local context, FabLab Nepal is the perfect setting for exploring circular design and sustainable timber architecture.
REQUIREMENTS
Eligibility
IAAC GSS is open to creative and innovative people- students or professionals who are interested in fields such as architecture, urban planning, digital fabrication, design, etc., searching for a multidisciplinary experience in an international environment. No previous skills are required, although CAD design, programming and digital fabrication skills are welcome. The official language of the course is English.
Credits
The summer school will culminate in the public exhibition of the full-scale built prototype. Designed and constructed by participants, the prototype will serve as a platform to spark dialogue around sustainable design, nature-based materials, and the role of engineered timber as a low-carbon, innovative material for the future.
All participants will receive an official certificate from the Institute for Advanced Architecture of Catalonia (IAAC), recognizing their contribution to this hands-on, future-forward design experience.
Visa
Each participant is responsible to investigate which documents are required via the embassies in their country of origin. The school will provide a confirmation letter regarding the participation to the course, and will assist the visa process wherever is possible.
PARTICIPATION FEE
The participation fee is structured as:
-
Nepali Participants: €300 (early bird) / €350 (regular)
-
SAARC Participants: €450 (early bird) / €500 (regular)
-
International Participants: €600 (early bird) / €650 (regular)
✅ Included in the Fee:
-
All course-related site visits and local transportation
-
Material costs for design, prototype and fabrication
-
Access to digital fabrication labs and facilities
-
Official Certificate from IAAC
❌ Not Included:
-
International or domestic flight tickets
-
Accommodation
-
Travel insurance or personal expenses
-
Laptop and required software (Participants must bring their own computer; software details will be provided upon acceptance)
-
APPLICATIONS
🎯 Ready to build the future of architecture?
🚀 Early Bird Applications are open until June 15th, 2025!
General applications close on June 30th, 2025—but spots are limited, so don’t wait!
📩 For any questions or queries, feel free to email us at: [email protected]
To apply:
1. Fill out the registration form below
2. Wait for the email from the organiser for payment information.
Your spot will be confirmed once the payment is successfullt received.
✨ Be part of the global movement for sustainable, circular design.
Apply today—be the change!




