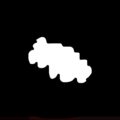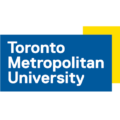SYLLABUS
SUMMER DESIGN-BUILD
“ANARCHITECTURE 21c: MODULAR, PARAMETRIC, PARASITIC”
LEVERAGING GRASSHOPPER+WASP AND 3D-PRINTING FOR PARTICIPATORY ARCHITECTURE
GSS 2025 summer design-build studio titled “Anarchitecture 21c” is a collective exploration of bottom-up spatial agency, and culminates with the construction of a site-specific laneway pavilion composed of 3D-printed modules. Situated within the complex social-political realities of Toronto and North America in 2025, students will explore a balanced combination of software and fabrication tutorials, collaborative design and construction activities, short readings, and theory discussions. Students will gain a tacit understanding of both the possibilities and the limitations of parametric and digital fabrication technologies, and how they can be applied towards the systemically subversive act of communal architectural practice.
Anarchitecture is a portmanteau of “anarchy”, “anti”, and “architecture”, and was coined by anarchist artist-architect Gordon Matta Clark in the 1970s as a critique of capitalist excesses within architectural practice. This course positions desktop additive manufacturing (3d-printing) and participatory architecture within this lineage by centering its qualities of near-zero waste and autonomy over the means of production. With the adaptation of anarchitecture and its contemporary aligned movements (New Babylon, Lebbeus Woods, Situationism, Metabolism, participatory architecture) to the 21st century, we will endeavor to reinvigorate these mid-20th century aspirations with current technology in a world that makes these ideas more relevant than ever.
All designers and artists, student or professional, with an interest in these topics and some experience with 3D modeling software are welcome to apply.
LEARNING OBJECTIVES
Upon completion of this course, students will have:
- Designed their own unique building module in Rhino.
- Gained proficiency with Grasshopper’s Wasp plugin.
- Used a 3d-printer and/or laser cutter to fabricate their modules.
- Collectively built a small, outdoor installation as a class in an interstitial urban space.
- Designed and implemented one or more of the following features into their modules: embedded lighting, green wall, decorative patterning, waterproofing, insulation, interactive systems, etc.
- Discussed, formed perspectives on, and related to their designs the following concepts: spatial agency, anarchitecture, parasitic architecture, informal urbanism, user-generated spaces, built form as an act of resistance, leveraging of new technologies in subversive ways.
SCHEDULE
DAY 1
Introduction and Course Summary
- BAAA
- 9am – 10am
Theory and Context Discussion
- BAAA
- 10am – 1pm
- Morning + afternoon (and then ongoing throughout)
- Guest Lecture from Reza Nik – afternoon
- 1pm -2pm: Lunch
Site Visit, Analysis, and Establishing Design Criteria
- SITE/BAAA
- 2pm – 6pm
- Includes 1hr afternoon site visit and documentation. Site visits will then be ongoing throughout the course as needed.
- Return to classroom for 3D-orinter demonstration
- Break into groups of 3-4 (depending on number of students)
DAY 2
Design Tools and Tutorials (Rhino + Grasshopper)
- BAAA
- 9am – 1pm
- Rhino (or similar software) should already be familiar to students, instruction will focus on Grasshopper. Specifically, instruction will focus on the modular aggregation plugin for Grasshopper called Wasp, which we will be using to generate our installation’s final form and quantity of modules.
- Learn how to export for Bambu printer. Download and use slicer to print small text object.
- Each group will have at least one Bambu printer to use for the duration of the course.
- 1pm -2pm: Lunch
TMU Design + Technology Lab Visit, Tour, and Demo
- TMU Campus
- 2pm – 6pm
- A laser cutter demonstration will be given by staff at TMU.
- If laser cutting is necessary for a group’s module design the TMU facilities are available to use for the duration, during regular business hours.
- The TMU Design + Technology Lab has also provided the class with the Bambu printers we will using at BAAA.
DAYS 3 TO 4
Group Design Work
- BAAA
- 9am – 6pm
- In groups of 3 to 4, students will design a modular building system based on a single type of “space-filling” polyhedron, optimized for speed and material efficiency in fabrication. A module’s print time should be kept to under and hour.
- A key requirement is that every group’s module is compatible with everyone else’s, and so early coordination and agreement on a compatible consistent geometric matrix is required.
- Groups will prepare files for print/cut by the end of day.
- Keynote lecture from IAAC in Barcelona on Day 3 (timing TBD).
- 1pm-2pm: Lunch
DAYS 5 TO 7
Group Fabrication
- BAAA (+ TMU if needed)
- 9am – 6pm
- Students will oscillate between monitoring the production of their 3D prints, correcting any errors in their digital models, and the pre-assembly of modules at BAAA. Diligent group coordination will be required.
- Laser cutting at TMU will be coordinated as needed.
- Sustainable printing and cutting materials should be used for fabrication where possible.
- The weekend of July 12th and 13th will be used to continue production as required.
- 1pm – 2pm: Lunch
DAYS 8 TO 10
Collective Construction + Final Review
- ON-SITE & BAAA
- 9am – 6pm
- Students and faculty will transport all building materials and tools to site and spend up to 3 days constructing, troubleshooting, and cladding their pavilion/urban intervention. The final size and complexity of this structure will depend on collective decisions made in the first couple days of the workshop.
- The second keynote lecture from IAAC in Barcelona will be on Day 8 (timing TBD).
- A final review of each group’s design will take place on the morning of the 10th
- A final inauguration party for the installation will take place on site the afternoon and evening of the 10th.
- 1pm – 2pm: Lunch
————————————————————————————————————
TUTORS
TUTOR

Mark Francis
Mark Francis is an architectural designer and artist practicing at the intersection of digital fabrication, public art, and urban intervention. He has a BFA from York University, an M.Arch from UBC, and recently completed the postgraduate 3DPA program at IAAC.
Mark is the former installation director for Philip Beesley Studio Inc. and the Living Architecture Systems Group where he led large interactive public art projects in Korea, France, Germany, the U.S., and Canada. He has worked at architecture firms in Canada, Spain, and Morocco, and has previously led workshops and lectures at universities and colleges in the Toronto area.
Mark’s approach to design is informed by synthesizing a passion for studying emergent and informal urbanism with the technologies and social organization needed to make them a reality today.
LOCATION
SHEEEP/BAAA!

SHEEEP Studio’s BAAA (Back Alley for Art & Architecture) will be the classroom location for Anarchitecture 21c and can comfortably accommodate 20 students. Here we will conduct lectures, software tutorials, physical sketch modeling, collaborative design, and short walks to the site nearby. This ideal classroom location fits thematically with the workshop’s theoretical, tectonic, and social positioning. The BAAA classroom is a flexible converted warehouse space and is fully accessible through a large back alley garage door.
“SHEEEP is a Toronto-based experimental art and architecture studio primarily working within community, education, activism, culture, public art and architecture. Our process is highly collaborative and we don’t like to pretend like we have all the answers. We are interested in projects that are human-focused, and public in nature. We enjoy interventions that deal with existing conditions, we value the resources that are poured into infrastructure and buildings and we do our best to work with what exists as much as possible.
SHEEEP is exploring other ways of practicing architecture.
SHEEEP is thinking about architecture beyond buildings.
SHEEEP is research-based, process-based, non-disciplinary, trans-disciplinary….”
SUPPORTED BY THE DESIGN + TECHNOLOGY LAB AT TMU

The Design + Technology Lab at Toronto Metropolitan University has generously provided us with eight Bambu P1S 3D printers to be used at the BAAA! for the duration of the course. The lab on TMU’s downtown campus will also be used as a tutorial and fabrication facility for laser cutting. The lab is the most advanced facility of its kind among Toronto’s design schools, with a wide array of 3D-printers, laser cutters, CNCs, robots, and other fabrication capabilities. Laser-cutting technicians will be present to oversee the production of student work as needed.
“The LAB is a technology-based workshop that supports creative research, scholarship, curriculum, and entrepreneurship activities across The Creative School and Zone Learning. We look to disrupt and revolutionize the use of technology within creative fields by leveraging digital fabrication tools such as CNC milling, 3D printing, textile computing, AR/VR, and robotics.”
REQUIREMENTS
Eligibility
IAAC GSS is open to creative and innovative people who are interested in fields such as architecture, urban planning, digital fabrication, design, etc., searching for a multidisciplinary experience in an international environment. Previous experience with, and personal access to, Rhino is strongly recommended. Experience with Grasshopper, other design software, and digital fabrication skills are very welcome. The official language of the course is English.
Credits
The last day of course participants will join a presentation of developed projects reviewed by a jury and will receive a Global Summer School certificate issued by IAAC.
Visa
If traveling from outside of Canada, each participant is responsible for investigating which documents are required via the embassies in their country of origin. The school will provide a confirmation letter regarding the participation to the course, and will assist the visa process wherever is possible.
Fee
Fee for Canada is $900.00 which includes all required materials. There is no additional registration fee. Travel, accommodation, and food are not included.
Participants must bring their own computer with Rhino and Grasshopper installed (details will be provided upon acceptance). There are 20 spots available on a first-come, first-served basis, pending minimum criteria.
If you wish to apply for one of two reduced fee placements ($450 CAD), please indicate this in your expression of interest with supporting details. Acceptance notifications will be sent via email by June 5, 2025. Full payment is due by June 15, 2025, via e-transfer to [email protected] to secure your spot. All decisions are final.
*If the minimum of 15 participants is not reached, the node reserves the right to cancel the workshop. In such a case, all fees will be fully refunded.
APPLICATIONS
GSS25_CANADA node dates: July 7th – July 18th, 2025
Early bird application deadline: May 31st, 2025
Final application deadline: June 30th, 2025
GSS25 is open to all enthusiastic individuals eager to explore design and technology. No CV, portfolio, or educational certificates are required.
To apply:
1. Fill out the registration form below
2. Wait for an email from the CANADA Node organizer for payment instructions
Your place will be confirmed once payment has been received.
For more information email: [email protected]



