IAAC – Institute for Advanced Architecture of Catalonia
Global Summer School Program 2024
Online Course: Synchronous & Asynchronous Agenda.
Duration: from the 15th until the 19th July 2024
GSS24 AI FOR ARCHITECTURE WORKSHOP
AI FOR REGENERATIVE DESIGN
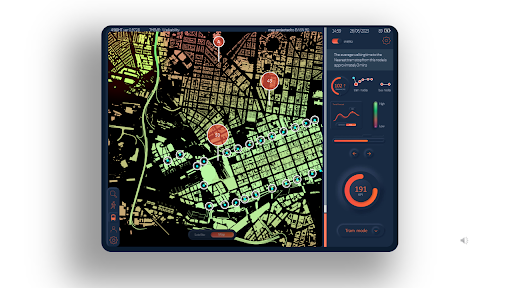
Credits: 4sight is a project of IAAC, developed at MaCAD , 2022-23 by Students: Georgios Bekakos, Ray Harli, Lora Fahmy, Faculty: Angelos Chronis.
Syllabus
Key topics: sustainable design, regenerative design, AI-driven workflows, stimulation, generative design.
Cities occupy just 2% of the world’s land, consume 78% of the world’s energy and emit 60% of all carbon emissions globally. By 2050, more than 70% of the population will live in cities. If we continue at the current rate we need to build 13K buildings per day by then. Yet buildings still emit more than 40% of all GHG emissions. As architects, engineers and planners we have a significant responsibility to work towards solving the problem we’ve created.
Sustainability related performance-driven design workflows focus on optimizing design mainly for new buildings using building performance guidelines and standards. But new constructions are a drop in the ocean compared to the buildings with suboptimal performance that are already constructed and in operation. These buildings present one of the key challenges for resolving the sustainability problem of constructions and coming to net zero by 2050, as they are likely to stay with us for another 50-100 years.
Can we use state-of-the-art AI tools to address this issue and adapt buildings to make them more sustainable?
Setup
Participants of the workshop will receive an existing site with several existing building sites on it. Using cutting edge AI tools and methods, such as the infrared.city for real-time micro climate simulations, multi modal large language models(ChatGPT vision), stable diffusion models (like Mid-journey) and advanced computer vision models (such as YOLO), they will be able to propose innovative design workflows that produce solutions to make the buildings and surrounding area more sustainable.
The participants will be able to analyse the performance of the existing buildings on the site with the help of infrared software, which helps to understand major problems related to building performance. They are then expected to come up with solutions that would improve the building’s performance (e.g. designing and adding building modules, changing a building’s shape, removing a part of the geometry, adding features on the surrounding such as vegetation and barriers) and explain the results they achieve.
The workshop will conclude with the presentation of the results to a panel of experts and a discussion on future steps.
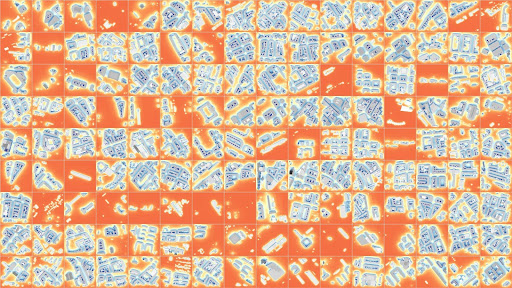
Credits: infrared City GmbH
This workshop allows students to develop practical skills in urban analysis, combining a solid understanding of participatory design approaches and methodologies. It also prepares participants to face the complex challenges of the current urban environment , understanding the specificity and complexities in relation to different stakeholders, human and non, in public space, enabling them to contribute to a just, innovative and sustainable design for public space.
Learning objectives
At course completion the student will:
- Have exposure to cutting edge AI-driven tools for sustainable performative design and
- Gain understanding of AI tools and how they can be used in architectural processes
- Learn how to analyze and generate performative buildings and forms
- Learn how to critically evaluate and use AI tools to design with them and not for them
- Develop critical thinking into a cutting edge technology that fundamentally changes architecture
- Learn how to speed up working processes or suggest improvements or automations in the design processes with AI-driven workflows
- Be able to present results with a critical review of their own work.
Previous Knowledge / Students background requirements
The workshop is open to all applicants with a bachelor degree (or in progress) in any field related to Architecture, Design, Arts and Engineering and understanding of any parametric tools.
Participants do not need any prior coding or parametric design knowledge. Getting familiar with Rhino Grasshopper ahead of the workshop will make progress easier.
Faculties
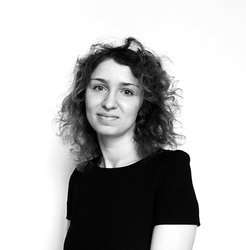
Stanislava Fedorova (they/them) has studied Architecture and Urban Planning at Politecnico di Milano. They are currently working at H&M, automating various design and industry processes, often with AI algorithms. Their research focuses on the use of AI (especially GANs) in architecture and urban design.
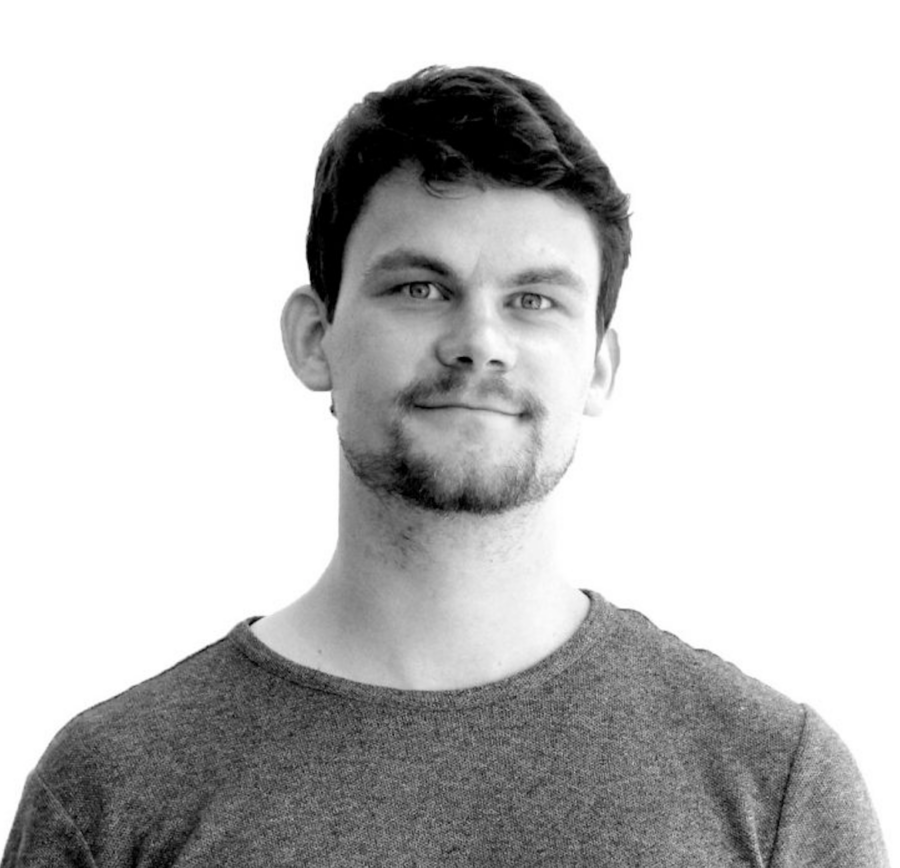
Serjoscha Duering (he/him) is interested in applying spatial data analysis with simulation methods in the realm of performance driven urban planning and design with a particular interest in the intersection of top? down driven development and evolutionary city growth.

Angelos Chronis (he/him) is the CEO and Co-Founder of Infrared City GmbH as well as Senior Research Engineer at the Austrian Institute of Technology in Vienna and Senior Faculty at the Institute for Advanced Architecture of Catalonia.
He studied Architecture at the University of Patras and Computational Design at the Bartlett, UCL and has been a Marie-Curie Fellow at the Innochain Innovative Training Network. He has previously worked as an Associate at Foster+Partners and has taught at the Bartlett, UCL, the Bauhaus University, the IUAV in Venice and the TU Graz
His work focuses on performative design, simulation, AI and data-driven design and optimization as well as interactive interfaces and AR/VR. He has led the development of various design and integrated simulation systems, such as infrared.city, a ground-breaking AI-driven climate simulation framework.
Linkedin
https://www.infrared.city/
https://twitter.com/ankhelos
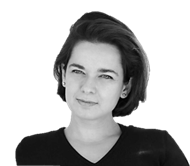
Oana Taut (she/her) is a Romanian architect and computational designer specialised in the field of AI in architecture. She obtained a Master’s Degree in Advanced Architecture from the Institute for Advanced Architecture of Catalonia.
Oana is the co-founder and CPO of Infrared City where she leads product effort with the goal of enabling AI powered environmental simulations as a driver for urban climate resilience. Oana is also a dedicated educator leading studios and seminars on topics related to AI and algorithmic design in various master programs at the Institute for Advanced Architecture of Catalonia.
Her overall professional aim is to design quality space based on objective data, and materialise it in a sustainable way.
Linkedin
https://www.infrared.city/
WEEKLY AGENDA
Option 1 – Synchronous calendar (Barcelona time – GMT+2)
Recommend to European, African, Asian and Australian participants.
From Monday 15th July until Thursday 18th July 2024
Teaching activities will run from 10.00 to 14.00 GMT+2
– 8 hrs of live teaching
– 8 hrs of live mentoring and exercises review
– 1 hr of IAAC summer lecture
– Final GSS diploma certificate ceremony
Option 2 – Asynchronous calendar (America time – GMT-4)
Solution recommended to participants from all the time zones who are looking for a more flexible schedule.
From Monday 15th July until Friday 19th July 2024
Live teaching activities will run from 11.00 am to 1.00 pm (GMT-4)
– 8 hrs of recorded teaching
– 8 hrs of live mentoring and exercises review
– 1 hr of IAAC summer lecture
– Final live GSS diploma certificate ceremony
Workshop schedule
A detailed schedule of the workshop will be shared with the participants prior to the workshop’s beginning.
Main tools
Students need to use their laptop and a list of installable links will be sent before the program starts.

