IAAC – Institute for Advanced Architecture of Catalonia
Global Summer School Program 2024
Online Course: Synchronous & Asynchronous Agenda.
Duration: from the 1st until the 5th July 2024
GSS24 ENVIRONMENTAL DESIGN COURSE
Advanced Computation for Design
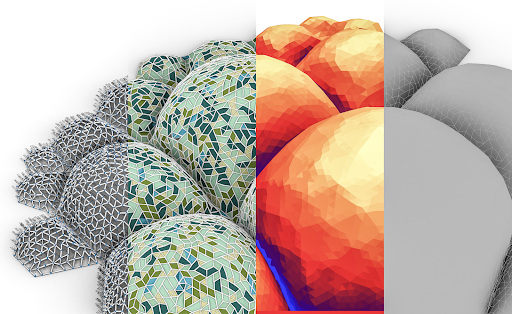
Credits: Courtesy of Hesham Shawqy.
Syllabus
Key topics: Complex Geometry – Rationalization – Environmental Analysis – Machine Learning – Geometry Analysis – Generative Design – Facade Engineering.
Join us for an immersive exploration into the convergence of advanced computational design, machine learning, and environmental analysis in architecture, powered by Python. In this workshop, participants will embark on a journey to unlock the potential of data-centric models and Python-based algorithms to revolutionize architectural practice while prioritizing sustainability and environmental considerations.
Through a combination of theoretical insights and hands-on exercises, participants will delve into the foundational concepts of machine learning tailored specifically for architectural applications. From decoding geometry to surface analysis and environmental simulation, attendees will learn how to harness the power of Python to optimize designs, rationalize geometries, and analyze architectural attributes while considering their environmental impact with precision.
Guided by industry experts, participants will gain practical experience in setting up workflows that seamlessly integrate data, architecture, and environmental analysis, paving the way for innovative and sustainable design solutions. Whether you’re a novice or an experienced professional, this workshop offers a unique opportunity to expand your skill set and stay ahead in the rapidly evolving landscape of computational design, machine learning, and environmental analysis in architecture.
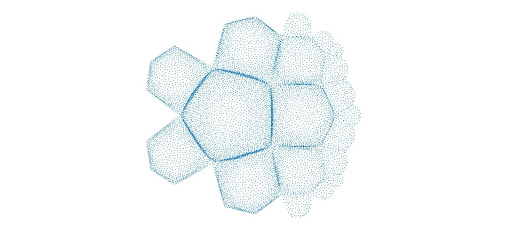
Credits: Courtesy of Hesham Shawqy.
Form Finding
Participants will explore various form-finding processes in architecture during our hands-on workshop segment. Through a series of engaging exercises, participants will delve into the intricate process of generating architectural forms using advanced computational design techniques and machine learning.
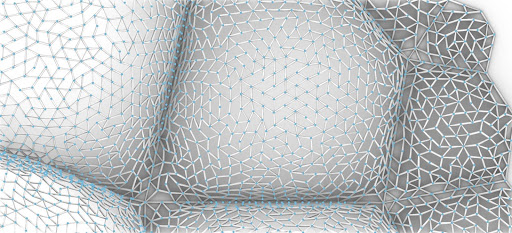
Credits: Courtesy of Hesham Shawqy.
Data-Centric Approach
Participants will delve into the intricacies of decoding geometries into features using a data-centric methodology. Participants will gain insight into creating intelligent objects imbued with attributes essential for assembly and fabrication drawings or as inputs for training machine learning models.

Credits: Courtesy of Hesham Shawqy.
Machine Learning
Machine learning can be defined as the process of bringing intelligence into a system or machine without explicit programming. Participants will learn how to create Machine Learning models inside Grasshopper3d to explore adaptive geometries and rationalize paneling systems for facade engineering design.
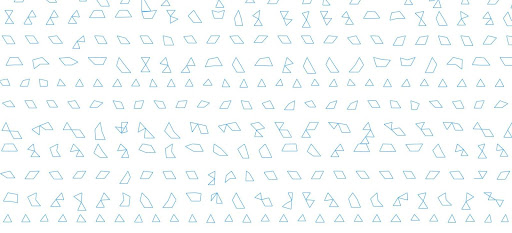
Credits: Courtesy of Hesham Shawqy.
Assembly Drawings
Finally, we will demonstrate digital fabrication techniques with a focus on assembly tolerance, geometric tessellation, and paneling systems. Attendees will learn how to generate fabrication geometries and create paneling systems optimized for assembly. Additionally, participants will gain insights into producing fabrication drawings that ensure precision and efficiency in the manufacturing process. Join us to unlock the potential of digital fabrication and assembly drawings in architectural design.
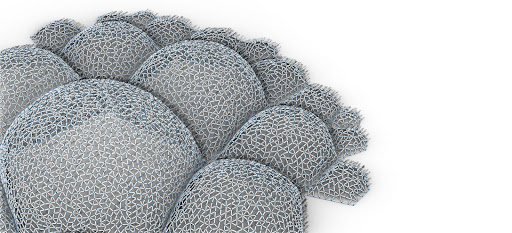
Credits: Courtesy of Hesham Shawqy.
Learning objectives
At course completion the student will:
- Understand the foundational concepts of machine learning and its applications in architectural design.
- Gain an introduction to using Python-based tools and libraries for data-centric modeling and machine learning in architecture.
- Develop skills in decoding complex geometries into actionable features for architectural design using a data-centric approach.
- Learn techniques for optimizing architectural designs through generative design, geometry rationalization, and paneling systems for facade engineering.
- Acquire knowledge and practical experience in digital fabrication processes, including geometric tessellation, assembly tolerance, and production of fabrication drawings.
- Explore methods for integrating environmental analysis into architectural design processes using Python-based tools and machine learning techniques, with a focus on optimizing designs for sustainability and minimizing environmental impact.
Previous Knowledge / Students background requirements
The workshop is open to all applicants with a bachelor’s degree (or in progress) in any field related to Architecture, Design, Arts, and Engineering. Any skills and understanding of parametric tools (Grasshopper) are welcome.
Faculty team

Hesham Shawqy is a computational designer, trained as an architect with a primary focus on computational design, artificial intelligence, and web development. Currently, he holds the position of Computational Design Specialist at Grimshaw, London. Hesham’s expertise extends to academia, where he leads the Complex Forming seminar as part of the MACAD program at IAAC (Institute for Advanced Architecture of Catalonia).
In addition to his role at IAAC, he has contributed as a Research Assistant, specializing in the deployment of machine learning models. He earned his Master’s degree in Advanced Computation for Architecture and design in 2021, equipping him with a strong foundation in cutting-edge architectural technologies. His research interests are notably centered on digitizing handcrafts through the application of machine learning and robotic fabrication.

James McBennett is a freelance computational designer from Dublin but currently living in Texas. He recently taught courses within the Master’s program for Advanced Computation in Architecture and Design at the Institute of Advanced Architecture Catalonia (IAAC), where he also completed his studies in 2022/23. His thesis, co-authored with Ren Rainville and guided by David Andrés León, focused on Web Graph machine learning. James has gained experience at esteemed firms such as Kohn Pedersen Fox in London, Julien De Smedt Architects in Copenhagen, and Office for Metropolitan Architecture in Rotterdam. Additionally, he has served as a guest critic at the University of Westminster, Oxford Brookes University, and the Architectural Association, and has conducted workshops at University College Dublin, University of Calgary, various maker spaces, and for the popular engineering blog, Hackaday.
WEEKLY AGENDA
Option 1 – Synchronous calendar (Barcelona time – GMT+2)
Recommend to European, African, Asian and Australian participants.
From Monday 1st July until Thursday 4th July 2024
Teaching activities will run from 10.00 to 14.00 GMT+2
– 8 hrs of live teaching
– 8 hrs of live mentoring and exercises review
– 1 hr of IAAC summer lecture
– Final GSS diploma certificate ceremony
Option 2 – Asynchronous calendar (America time – GMT-4)
Solution recommended to participants from all the time zones who are looking for a more flexible schedule.
From Monday 1st July until Friday 5th July 2024
Live teaching activities will run from 11.00 am to 1.00 pm (GMT-4)
– 8 hrs of recorded teaching
– 8 hrs of live mentoring and exercises review
– 1 hr of IAAC summer lecture
– Final live GSS diploma certificate ceremony
Workshop schedule
A more detailed schedule will be shared to the participants on the workshop Day 1.
Day 1 – CLASS 1 /
- Welcoming to the GSS programme.
- Introduction to Python
- Parametric surfaces modeling
- Environmental analysis
- Optimization
Day 2 – CLASS 2 /
- Activities CLASS 2: Data-centric models
- Tessellation systems
- Smart geometries
- Elements attributes
- Geometry decoding
- MENTORING & EXERCISE REVIEW CLASS 1
Day 3 – CLASS 3 /
- Activities CLASS 3: Machine Learning
- Intro to ML
- k-means clustering in python
- Data visualization
- Facade tolerance
- MENTORING & EXERCISE REVIEW CLASS 2
Day 4 – CLASS 4 /
- Activities CLASS 4: Assembly Drawings
- Unrolling techniques
- Automated drawings
- Assembly documentation
- MENTORING & EXERCISE REVIEW CLASS 3 & 4
- Reviews & Diplomas Award
Day 5 – Only for Asynchronous calendar participants /
- MENTORING & EXERCISE REVIEW CLASS 3 & 4
- Reviews & Diplomas Award
Main tools
Main & secondary software
Rhinoceros 8.0. The 90-day trial version can be downloaded from the website www.rhino3d.com/eval.html – Rhino needs to be able to access internet, so crack Versions won’t work for this workshop
Other software to be specified by session.
*Because Grasshopper 3D works best for the Windows operating system, we recommend students to have an installation of Windows (preferable Windows 10 x64). If you have an Apple computer, it is recommended that you install Windows on Boot Camp which will perform better than Parallels or VMWare. It is recommended that you max out the RAM potential on your computer.
Plugins
All Grasshopper plugins will be provided by the instructors.
Hardware
8 GB memory (RAM) or more
At least 600 MB space in the hard drive
Operational System
Windows 10, 8.1 or 7 SP2 (Grasshopper 3D is only currently available for the Windows operating system. For this reason, every student is required to have an installation of Windows).
Note: If you have an Apple computer, it is recommended that you install Windows on Boot Camp which will perform better than Parallels or VMWare.

