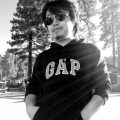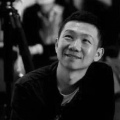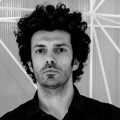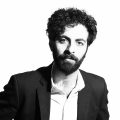
GSS 17 as two weekss studio-based course, we will investigate new computational design approaches in architecture and urbanism, within the context of Beijing CBD expansion, one of the world’s most rapidly growing, emblematic twenty-first century urban area. This year’s topic for the summer school concerns the challenges facing the megalopolis of Beijing, and indeed all cities in the twenty-first century, the capability for cities to adapt to the changing forces which shape the city. We will experiment with open source technologies associated to evolutionary approaches to urbanism and architecture, through a variety of time-based, dynamic models of complex growth and change.
GSS17-PEK is to drive the work for an understanding of the city being continuously in flux, not unlike the so-called natural environment. This concept challenges the conception of the city as assembled permanently from hard matter and built to endure, and rather, posits the notion of urbanism as a dynamic entity which responds to the forces which shape its growth, change, evolution, and http://www.onlinephentermine.net transformation over time. Through the investigation of alternative tools with which to generate and control dynamic models, where the designer interacts with parameters through empirical, heuristic methods, we will focus on evaluation and feedback as an approach to the problem of symbiosis of land, water, and the mineral accretion we call architecture.
Through current open source technology, GSS17-PEK will encourage students to investigate how to deploy open-source technologies in a variety of urban contexts to strengthen the positive scenarios of the city’s incompleteness to create open source model which has practical benefits and ethical advantages for horizontal collaboration, quick and fluid coordination on community regeneration.
GSS17-PEK also will create a series of debates of technologists, urbanists and artists on how to urbanize open-source technology. When this happens, the city becomes a heuristic space: it talks to the average resident or passer-by in a variety of urban communities. Then open-source technologies become DNA that resonate strongly with how people make the city theirs or urbanize what might be an individual initiative. Therefore, This process is much more than any other human habitat, by co-production, fast information flow, and a continuous tension between top-down administration and bottom-up organization. The city has always talked back, and open-source technologies have always been a core component of urban life. The city is technology applied and embodied. It still exists because we are always remaking it with our latest tools.
The course will be taught by tutors from different fields and other visitors, structured in two subsequent phases. Over the first week of the workshop, computational design systems will be introduced in a series of intensive ‘tooling-up’ sessions as the basis for investigating associative design concepts and methodologies. The aim of these design exercises is to introduce expertise in open-source technologies. In a second stage of the workshop, students will develop design proposals responding to studio briefs focusing on developing new models of urban evolution. Students will apply code-based modelling, simulation and fabrication techniques, towards multiple, variable and recursive prototypes for a range of urban systems, driven by scenarios of future incremental, adaptive growth and change.
Alongside studio-based design tutorials, seminars, and a series of lectures, a public symposium will address contemporary topics related to the theme of the workshop.
Phase One_2 Weeks, (GSS Package) Knowledge developing and Prototyping Workshop for Design System, Time Period: 3-16rd of July, Tuition Fee: 1000 Euros;
(Optional) Extension Program_Phase Two_ 6 weeks after GSS, (LCD Local Package) Prototype Developing Projects for Beijing Design Week, working with Unit Master, have half day tutorial 3 times a week, can full time working in study center. Tuition Fee: Please contact to LCD Beijing.

Ali Gharakhani is Iranian-born architect living between Beijing and Tehran. Ali holds Master’s degree in Advanced Architecture from IaaC. Since 2015 Ali has directed IaaC Global Summer School in Beijing.
Ali’s global experience of a diversity of cities from Tehran to Barcelona and from Dubai to Beijing, provides him with a unique awareness of global trends in newly emerging and rapidly developing countries. After graduation from IaaC in 2010, Ali has been involved in forging and pioneering internationally notable award-winning architectural practices in China. Prior to his involvement in LCD, Ali has been involved in many academic activities in China, and Iran including teaching computation courses at Tsinghua and Tehran University and numerous workshops in China like DADA and Tsinghua Summer School. His solo and collaborative works have been widely exhibited in celebrated and distinguished events such as Beijing Design Week. Ali has been motivated and inspired by questions concerning social aspects of new technologies, especially in rapidly developing countries and the impact of digital culture on architecture and urbanism and the emergence of new interdisciplinary tectonic ideas that carry the potential to transform the image of 21st-century cities.
He is highly curious and intrigued by developments in China in recent decades; he is savvy of the importance of extensively detailed studies of China for non-Chinese architects and urbanists as a remarkable example of embracing modern technology in traditional culture and the impactful effects of digital culture on cities. He conceives many meaningful lessons can be obtained from the developments of China in the recent 30 years that can be applied to diverse social contexts.

Wendong Wang (1984-), a transboundary contemporary Chinese architect, is now teaching in Central Academy of Fine Arts.He has been awarded Bachelor of Architecture and Master of Architecture in the School of Architecture of Central Academy of Fine Arts in 2008 and 2012 respectively.
In 2013, after graduating from School of Architecture of University of Southern
California, he was awarded Master of Architecture. Later, he has become partner of Qingyun Ma, an internationally renowned architect. He is also an Architecture and Allied Arts Gold Medal winner. Wendong Wang once works in Beijing Institute of Architectural Design Hu Yue Studio, China Architecture Design & Research Group Xinggang Li Studio, Arup Company, CCDI Sports Division, Yufang Zhou Studio, MADA s.p.a.m. and other companies for parametric programming, modeling, and design. With the help of extensive experience accumulated by participating in parametric design of many important projects at home and abroad, his book Rhinocript Parametric Modeling was published by China Youth Press in 2011. The book is the first transboundary works related to programming and 3D design in China, which has established him as one of the most important figures in the field of Chinese parametric design. The publication of the book shows that Chinese designers start to break the bond of traditions for freedom with respect to design thinking. The book is published against the background of Central Academy of Fine Arts, which is much more comforting, symbolizing that the design education in China is becoming more and more perfect. Superficially, the book is talking about modeling method of new algorithm geometry. Essentially, it has conveyed the way of thinking of parametric design, a modeling principle with numeral-figure combination independent from pattern and three constitutes.Therefore, we can learn the book with much loftier insight or even the attitude of conceptual art. The book has explored modeling and the can be used for architectures, industrial products, devices, sculptures, graphic designs has translated and other related fields. Essentially, it’s analytic has translated into computer language, which we can be learned to analyze and interpret complicated shapes.

Zhao Liqun is an architect and a researcher in Architecture and Urbanism. He obtained his Master degree in 2013, from the Architecture and Urbanism Program in Design and Research Lab (DRL) at the Architectural Association in London. Since 2016, he start his own practice design studio, called P.L.U.S (Proto-Lab for Urban System), Programing based Dynamic Urban Form Generating design practice, by using advanced computational design platform.
As a researcher for urbanism, from 2013 to 2015, he became a Co-Director for AA Visiting School Beijing Program, working on how to bring Big-date research and coding simulation methodology into urban regeneration filed; After 2016, he starts became Co-Director for another academic program called “IaaC GSS Beijing”, set up a long team research topic “CITY & TECHNOLOGY”, use technology as a tool for future urban regeneration.
As an architect, during his M.Arch in AA School, he has invented an emergent onsite building system by using 3D Robotic Printing Technology and recyclable Bio-Materials; From 2013 to 2016, his practice focus on urban and rural regeneration, involve big-date research for design investigation and coding for spatial simulation, both in research work and design form generate.

Carmelo Zappulla is a PhD architect and founding director of Barcelona based External Reference Architects. www.externalreference.com
He studied architecture at the Università degli Studi di Palermo, graduating with Honors and special mention, and holds a PhD (European Mention) with Honors from Universidad Politécnica de Catalunya, Barcelona.
He runs, External Reference Architects, a firm active in design and research in the fields of sensorial spaces, interior design, architecture, and landscape design. He received “New Italian Blood” 1 st prize as best Italian office under 36 (2010), with the International Award: 1 st Prize in EXHIBITOR Magazine’s 29th Annual Exhibit Design Awards competition (2014) and the 2 nd Prize Europan 8 (2016). He is currently faculty member at IAAC (Instituto de Arquitectura Avanzada de Catalunya) and director of the Master’s Degree program at LCI (La Salle International School of Higher Education in Design).
He collaborates with different architectural schools and institutions.
His publications include scientific articles published by Routledge and projects published in Future, Il Sole 24 ore, Blueprint, Materia, Frame, Dezeen, Domus, and Architectural process by Damdi.

Mohsen Marizad is an instructor at the University of Oregon in USA. He complete his BArch at the University of Tehran in Iran, and acquired his March from the Institute for Advanced Architecture of Catalonia (IAAC), specializing in self-sufficient buildings and digital morphogenesis. His dissertation focused on the mathematical correlation between urban and natural systems. Mohsen has instructed numerous workshops and studios focusing on emergent systems and intelligent geometries in Iran, Europe and the USA. He is committed to research-based design processes and is invested in strengthening the ties between pedagogy and practice. Mohsen co-found United Design Architects in 2015 with partners Marziah Rajabzadeh, Raha Ashrafi and Ahmad Bathaei. He is an award winning designer, winning the 2017 Architizer A+ Jury Award, among others.

Andrew Haas (United States) is a computational designer and graduate of the Emergent Technologies and Design Programme at the Architectural Association (AA) in London, earning his Masters of Architecture with Thesis Distinction. Focusing on biologically inspired, computationally driven approaches to design, he has taught seminars at Tsinghua University and the Laboratory for Computational Design in Beijing; tutored at AA Visiting Schools in Mumbai, Pune, Moscow, Penang and Shanghai; and was a cluster Co-Champion for the 2014 Smart Geometry Conference hosted in Hong Kong. Professionally he has gained experience at the Dynamic City Foundation, OCEAN.CN Design Consultancy Network, and Zaha Hadid Architects. Andrew is currently at Skidmore, Owings & Merrill (SOM) in New York as a member of their Digital Design Group.

Xu Feng studied the Design Research Lab of the Architectural Association in London, engaging the research of vector field and fluid dynamics, which the thesis project Vectorscape has been widely published and exhibited. Feng’s work experience in London, Beijing and New York includes Zaha Hadid Architects, where he worked on several high-rise towers in Cairo, Brisbane and Melbourne. He found his own office WAX with Nikolaus Wabnitz. Feng has been invited to teach various research studios and workshops like in Harvard-Tsinghua Joint Studio, Nonlinear Studio of Tsinghua Univ., AA Shanghai Summer School, and AA Beijing Winter School, etc. He is the founding member of LCD-Laboratory for Creative Design, and he curated 2009 Xi’an ” Parametric Prototype” Exhibition and China Section in Beijing Biennale 2010. He recently co-edited book ‘ Computational Paradigm’.

Miguel Esteban Alonso graduated in Architecture at the University of Navarra with distinction in 2016, and currently developing his urban design research thesis at the Bartlett School of Architecture UCL. His study of city environments is based on the urban implications of mass customisation, focusing on the design of Artificial Intelligence systems, Big Data analysis, machine learning, robotic fabrication, user interaction, social media platforms and digital design. With his research thesis, “Multiple intelligences and the powers of the city, a generic customisation of the urban form” Miguel reframes the role of three of the main urban agents that transform the city; the individual (self intelligence), the individual through the collectivity (collective Intelligence) and the artificial intelligence, whose performance will define the urban software with strong implications in spacial design. With this work, he emphasises the shift from mechanical production to digital mass customisation, and the implications of these actors to define a city that is recovering its power as a hub for creation, self governance, production and cultural exchange.

Francis McCloskey (San Juan, Puerto Rico) is an architectural designer with a specialisation in computational design for integrated project delivery- where data serves as a common language and feedback loop between architects, engineers and other designers in order to arrive at innovative solutions together. Francis recently acquired his Master’s Degree (M.Arch with Distinction) in Emergent Technologies and Design from the Architectural Association in London. As such, his skills and interests include digital fabrication, environmental optimisation, rationalisation of complex geometry, and the automation of generative design workflows to eliminate redundancies. He currently works at NBBJ’s London office as a computation and facades lead. His prior professional experience consists of work experiences in Europe and Asia with participation in a number of small projects and competitions internationally, and tutors at the Architectural Association and Royal College of Art in London.
Wang Lichun is an architect and Designer. He holds a BSc in architecture from the Shandong University of Art and Design in China.
He is interested in Computational design and theoretical research. Since 2015, He has converted attention from the parametric design in architecture to other fields such as fashion design, graphic design, motion design, and He taught Art Design in Nanjing University of Art and Central Academy of Fine Arts(CAFA). In 2016 he was involved in LCD-Laboratory for Creative Design and teaching Computational design in laaC GSS Beijing.
As a knowledge sharer and a pioneer of source opening, he launched website named Uncharted-design in 2015, besides, he committed to sharing more open source learning documents and design projects about computational design.

Langyuan Vintage, is the most famous creative campus in Beijing, located in Center Business District (CBD). Regenerated a old factory into a Creative Park. Surrounding by most famous and highest building in Beijing, such as CCTV Headquarter. This campus have the best Robotic Fabrication Lab ASW in China, and all other high profile creative company. For the GSS, we will launch a new space for design innovation research and educational lab.
Add: Langyuan Vintage, Tonghuihe N Rd, JianWai DaJie, Chaoyang District, 100022, Beijing, China
I am text block. Click edit button to change this text. Lorem ipsum dolor sit amet, consectetur adipiscing elit. Ut elit tellus, luctus nec ullamcorper mattis, pulvinar dapibus leo.
IAAC GSS is open to creative and innovative people who are interested in fields such as architecture, urban planning, digital fabrication, design, etc., searching for a multidisciplinary experience in an international environment. No previous skills are required, although CAD design, programming and digital fabrication skills are welcome. The official language of the course is English.
After the course, the participants will have gained theoretical and applicative knowledge about current urban innovative strategies. Moreover, they will become familiar with parametric software, data visualization and the use of digital machines. In the end of the course all participants will receive a Global Summer School Diploma.
Each participant is responsible to investigate what documents are required via the embassies in their country of origin. The school will provide a confirmation letter regarding the participation in the course, and will assist where possible in the visa process.
The fee is 1000€ for Beijing and includes all material costs needed for the course. No additional registration fee is required. Flight tickets, accommodation and food are not included in the fee. Each participant should bring his/her own computer with the software installed. Further details about the software will be given to the participants upon acceptance.
In order to register to the Global Summer School, participants need to submit the online application form, where they will be asked to upload a letter of intent and a CV. Portfolio is not required. The applications are open until the 25th of June 2017.