HYPER CITIES
Cities call for a different approach towards the development of new multi-scalar strategies in urban design and planning solutions. Cities can be described as systems of networked ecologies: a series of co-dependent aggregations revolving around environmental mitigation, land-use organization, communication and service delivery. These generate a complexity that can be organized through technology, laws, political pressures, disciplinary desires, environmental constraints and social interaction. In fact networked ecologies embody the dominant form of organization today: the network, be it telematic, physical or even social.
GSS16 focused on the potentials of this network to work not only at an urban scale, but also across diverse cities, interconnecting and expanding them. These created a dynamic and interactive system of “HYPER- CITIES”: A variety of city-sensors (digital or analogue) processing and transferring information in explicit manifestations, interrelating with the collective environment.
The GSS16 was directed by IaaC in collaboration with multiple Nodes participating in the course from and in different parts of the globe. All the Nodes engaged in the GSS16 was challenged to define a 1:1 urban machining intervention transferring and digitally interrelating multiple sets of data collected from hyper-connected cities. The goal was to work as a globally distributed campus to generate a hyper-network of interventions that communicate to each other both locally and globally.
More info at www.iaac.net
INTRODUCTION
Our cities are space-time systems, constantly exchanging information among themselves and each other, mutating and fluctuating in an evolutionary manner. The traditional City lost its clear connection to a single static space location, underlining the emergence of a new elastic territoriality, a new informational order, in which traditional infrastructure networks coexist, and expand, into immaterial connections. A combined combinatorial, evolutionary set of Hyper-ecologies, referring to multiple physical and virtual cities.
Through data exchange and interaction, GSS16 – BCN explored the connection between multi-territorial cities, collecting and visualizing data into projections, interpretations, actions translated through robotic process of fabrication. This process of materialization was not only used as an information exchanging system but as a decision making tool for the city, citizens and its environment.
The students were engaged in an heterogeneous learning process exploring multiple urban strategies, shaping the invisible correlation between space and information. Data collection, Material interpretation, robotic aerial fabrication were interrelated into a design process interacting with the networked system of the hyper-city.
STRUCTURE
Global Summer School BCN is a full-time two-week course that provides both practical and theoretical knowledge. Its structure consists in three main learning modules, led by expert tutors. The following three course modules aim towards a common objective: the fabrication of a 1:1 urban machining intervention, transferring and digitally interrelating multiple sets of data collected from hyper-connected cities. The modules will be conducted every day with a max length of 4 hours each from Monday to Saturday.
Urban Strategies and Technology / 24 hours
Urban Strategies and Technologies is a 24 hour module that includes both the analysis of current urban anomalies as well as the definition of a generative design language that can correspond to a continuously evolving ecosystems such as our cities. The case study for our students was Barcelona, with its historical square blocks (manzanas) planned by Cerda in 1860. The students have been asked to identify the problematics, of five strategical sites along the city, through data collection and suggest an innovative, responsive infrastructure.
SANT ADRIA’ DEL BESOS – REEF-ITALIZE
The goal of this project is to revitalize the area by irrigating it with a split reef. The reef connects the public spaces and at the same time leads the water through the area to activate biodiversity. Moreover, the reef structure will grow and maintained by drones. The drones scan the environment, the water flow, pollution (through NDVI photogrammetry data) and people density to adjust to the future needs. The aim is to create an adaptable system which can be used by local people to grow their own food and as an infrastructure for healthy biodiversity. In this way it will act as a filter for the river and the contaminated ground.
PLACA DE LA CATHEDRAL – HYPER CONNECTED CITIZENS
Urban cities are based on the interaction of people of different cultural backgrounds. How do people move together in a public space? What makes them move? Observing and analyzing movement behaviors, through the collection of noise and twitter data, in a characteristic multicultural public space in Barcelona, Placa de la Catedral, the hypothesis of this project is the spatial interaction of locals and tourists. The solution derives from dynamic points, which are transformed into human-interactive aerial structures.
CIUTADELLA PARK – URBA…NATURAL
Cities become predominant in the world while urbanization leads to ecological collapse. In order to empower urban greenery to fulfill the needs of the society, this project, suggests the transformation of Ciutedella Park to an emerging place of food production. ?he park will become the springboard for vertical and horizontal interscalar plant growth along the city, enabled and maintained by aerial robotics.
PLACA DE LES GLORIES CATALANES – URBAN MATERIALS METABOLISM
Informed and inspired by the site of Glories the aims of this projects are: a) to respond to the need of local material production by repurposing waste into dynamic public spaces, b) to exemplify a generative system responsive and adaptive to the (multi-species) life of the city, c) to facilitate material cycles that trigger the emerging circular economy, d) to increase bioreceptivity of the built environment and accelerate re-naturalization. In this framework, a network of drones detecting, collecting and transforming local waste materials into dynamic public spaces is suggested in this project.
PARELLEL AVENUE – AVINGUDA DEL PARAL·LEL
Once a rich, vibrant stretch of Barcelona, Parallel Avenue today is used more as a passage, rather than a destination. Focusing on an active hub surrounding theatre Apolo as a case study, in this project, clusters of the street that can accommodate dynamic shifts in physical space are identified. The integration of agents and the use of swarm activity with drones will allow for dynamic public space adaptation and revitalization based on real-time change. The objective is the creation of responsive environments that facilitate human engagement with the street.
1:1 INSTALLATION IN PUBLIC SPACE
The common ground of the aforementioned projects is the real time data collection and response of the suggested infrastructures through the usage of aerial robotics. This creates the necessity for placing drone stations in key points of the city, in order to facilitate and program the movement of the agents, as well as store, analyze and project the acquired data. As the stations emerge in different sites, a modular and adjustable structure has been developed.
The design is defined by the base of the station and its capacity of drones, where programmed agents define a structural flow from the drone-ports towards the base. The path of these agents is rationalized into straight linear segments with predefined directions, which connect on distributed points in the 3d space, the nodes. The lines are materialized in 312 wooden sticks and the nodes in 87 unique modular press fit joints.
Prototyping and Fabrication / 24 hours
Aerial Robotics / 12 hours
GSS16 program was focused on Hyper cities. Hyper cities are overlaid with networks of information that helps you Analyses the present and endeavor the future probabilities. Hence its all about networking and Data interpretation.
Data interpretation is part of daily life in a networked society, we live in and now we are getting into the data-revolution. This data revolution is that now we are actually able to do something with data and this will transform how we live, work and think. At the same time the implications of inaccurate or improperly interpreted data are wide-ranging. That’s where, Aerial Robotics module is focused.
Aerial Robotic Module was realized by NERO | networking environmental robotics. It was 3 Days long module divided in three different strategies focusing on translation of different environmental condition into data followed by the data visualization.
To achieve this goal, we used parametric drone as an open source tool and interoperable drone platforms that is efficient of carrying NDVI Cameras and SMART CITIZEN KIT. To analyze the data collected with drones, we used different software solutions to generate database and cartographies that improve design decision intelligence and hence influence their ideas and methodology.
NDVI DATA ANALYSIS
The first strategy was NDVI DATA ANALYSIS, NDVI (Normalized Difference Vegetation Index) is a measure of healthy, green vegetation. The combination of its normalized difference formulation and use of the highest absorption and reflectance regions of chlorophyll make it robust over a wide range of conditions. The value of this index ranges from -1 to 1. The common range for green vegetation is 0.2 to 0.8.
Reference: Rouse, J., R. Haas, J. Schell, and D. Deering. Monitoring Vegetation Systems in the Great Plains with ERTS. Third ERTS Symposium, NASA (1973): 309-317.
we attached NDVI Camera with filtered Near-Infrared (VI band) Lens to the drone to capture images of the terrain of Valldaura. In order to extract NDVI Values from the plants, we have used an add-on “NERO” for Grasshopper3D. It allows you to extract data from a single Image (JPEG format) and translate into Grasshopper and Rhinoceros interface and visualize” (NDVI) values from each pixel of the image. NDVI is directly related to the photosynthetic capacity and hence energy absorption of plants.
SCK DATA ANALYSIS
Second strategy of the Aerial robotic module was focused on Smart Citizen Kit; a global open-source environmental monitoring platform. The Smart Citizen Kit is a piece of hardware comprised of a sensor and a data-processing board. The SCK board carries sensors that measure air composition (CO and NO2), temperature, humidity, light intensity and sound levels. The device’s low power consumption and being lightweight, it allows for placing it on the drone interoperable platform along with other sensors.
Hence Monitoring Surrounding Environment has been enabled by technologies including the development of an array of real-time aerial robot mountable monitoring sensors that measure everything from chlorophyll levels to plant water status, air composition (CO and NO2), temperature, humidity, light intensity, multi- and hyperspectral aerial imagery, from which products like NDVI maps can be made for the further analysis of the environment.
3D SCANING ENVIRONMENT
The third strategy regarding intensive environmental data analysis was about 3D scanning environment, that analyses a real-world object or environment to collect data on its shape and appearance (e.g. colour). The collected data can then be used to create a point cloud of geometric samples on the surface of the subject. These points can then be used to extrapolate the shape of the subject. At the same time, the color information collected at each point can also be determined. Hence the purpose of this strategy was to explore the relationship between digital and environmental manufacturing, as multi-scalar construction techniques.
Aerial Robotics became a common applied research tool for many different fields. Over the period of time, It has become more capable of matching and exceeding human capabilities. They are no longer, seen merely as passive onlookers capturing information about an environment, but are engaging with that environment in a meaningful way through manipulation, construction and the way they interact with humans.
RESULTS
TUTORS

Aldo Sollazzo
Expert in computational design and digital fabrication. Master in Architectonic Design in 2007, Master in Advanced Architecture at IAAC [Institute for Advanced Architecture of Catalunya] in 2012, Fab Academy diploma in 2014 in the Fab Lab Barcelona, Aldo is currently involved in several projects running in parallel. Since 2011, he is manager of Noumena, a young firm investigating between the boundaries of new digital paradigms and design strategies applied to architecture, robotics and advanced material, he founded Fab Lab Frosinone, which he directed until 2015. He is Director of Reshape – digital craft community. Since 2015 he is Head of IaaC Visiting program, Director of IaaC Global Summer School and instructor of digital tools. He is also one of the SuperNode of the Fab Academy, the educational platform founded by Neil Gershenfeld from the MIT’s Center of Bits and Atoms. For the same program he is also coordinator of Fab Academy Paris.

Efilena Baseta
Efilena is an Architect Engineer, studied in the National Technical University of Athens (NTUA), with a Master degree in Advanced Architecture from the Institute for Advanced Architecture of Catalonia (IAAC). Having developed several interactive projects, her current interest lies in exploring material properties in order to create real time responsive architectural structures. Efilena is partner of NOUMENA since 2014 and currently coordinator of IAAC Visiting Programs.

Chirag Rangholia
Chirag is an architect with expertise in digital fabrication and computational design. He developed his interest through researching and developing interdisciplinary skills of architectural and parametric design at Institute for Advanced Architecture of Catalonia (IAAC) in Spain, followed by graduating Fab Academy Diploma 2014 from Fab Lab Barcelona.
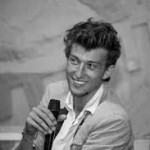
Alexandre Dubor
Alexandre is an architect from Paris looking for more multidisciplinary in the design of our built environment. Willing to develop connection between computer science and architecture, he obtain a postgraduate in Digital Tectonics at IAAC (Barcelona, 2012). After a successful experience as teacher auxiliary at the University of Technology of Sydney (Australia, 2011), he is becoming more active in the academic field within the digital fabrication area (Auxiliary teacher at IAAC 2012), especially using 6-axis robot (workshop at IAAC & TU Delf, lecture at TU Vienna).
ASSISTANTS
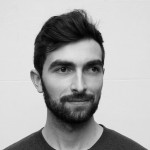
Djordje Stanojevic
Djordje is an architect expert in digital and robotic fabrication. Master in Integrative technologies and architectural design research ITECH. Worked as student assistant for the ICD in the Robotic Manufacturing Laboratory and in the CasinoIT 3DPlot. Currently at the IAAC as Digital Fabrication and Computational Design Expert.
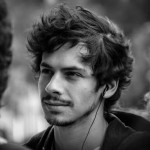
Eugenio Bettucchi
Eugenio is a student of Building Engineering and Architecture at Alma Mater Studiorum, University of Bologna, Italy. His interest lies on digital simulation, robotic fabrication and the way of which these systems can interact. During his studies, he has attended several workshop about the aforementioned topics.
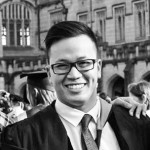
Jonathan
Irawan
Jonathan is a candidate for the Master of Advanced Architecture 2 Program at Iaac. Originally from Australia, he has worked as a Graduate Architect for the past 3 years, obtaining his bachelor degree from The University of Sydney. He has worked on various multiscalar projects throughout the world and is interested in exploring and pushing the boundaries of computational design.
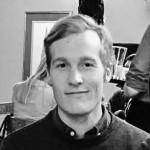
Peter Geelmuyden Magnus
Peter is an architect specialized in construction technology. He completed his Master of Advanced Architecture at IAAC in 2016 as top one of the top 3 of his class . He previously holds a Master of Architectural Technology from ETSAB, Barcelona and a Bachelor in Architecture from Politecnico di Milano. He has experience working for several architecture firms in Barcelona and Oslo.
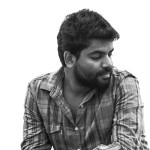
Monish Siripurapu
Monish is an Architect and an Installation artist. He received a bachelors in architecture degree from SPA, New Delhi in 2009. He is the founder of UrbanBox Design Studio, a research based interdisciplinary studio focused on integrating Art, Architecture and dynamic built spaces. For his Tata Endowment scholarship award Monish visited IAAC in Barcelona as a researcher in Open Thesis Fabrication program in 2015-16.
LOCATION
The Institute for Advanced Architecture of Catalonia is an educational and research centre dedicated to the development of an architecture capable of meeting the worldwide challenges in the construction of habitability in the early 21st century.
PARTICIPANTS
Tiago Vieira Maciel
Malte Harrig
Kalpesh Bathija
Agnese Calissano
Helen Vasilenko
Jeroen Parlevliet
Eva Kukar
Iro Leventi
Eleni Nikolaou
Matteo Lomaglio
Veronica Bruzzaniti
Sabrina Fazzari
Pieter De Groeve
Yiling Zhou
Yuta Hirayama
Slavica Zlatkovska
Ekaterina Vititneva
Federica Ciccone
Elisabeth Riederer
Amanda Olesen
Robert Walker
Pere Sansaloni
Kammil Carranza
Anna Berger

