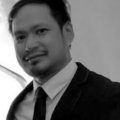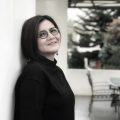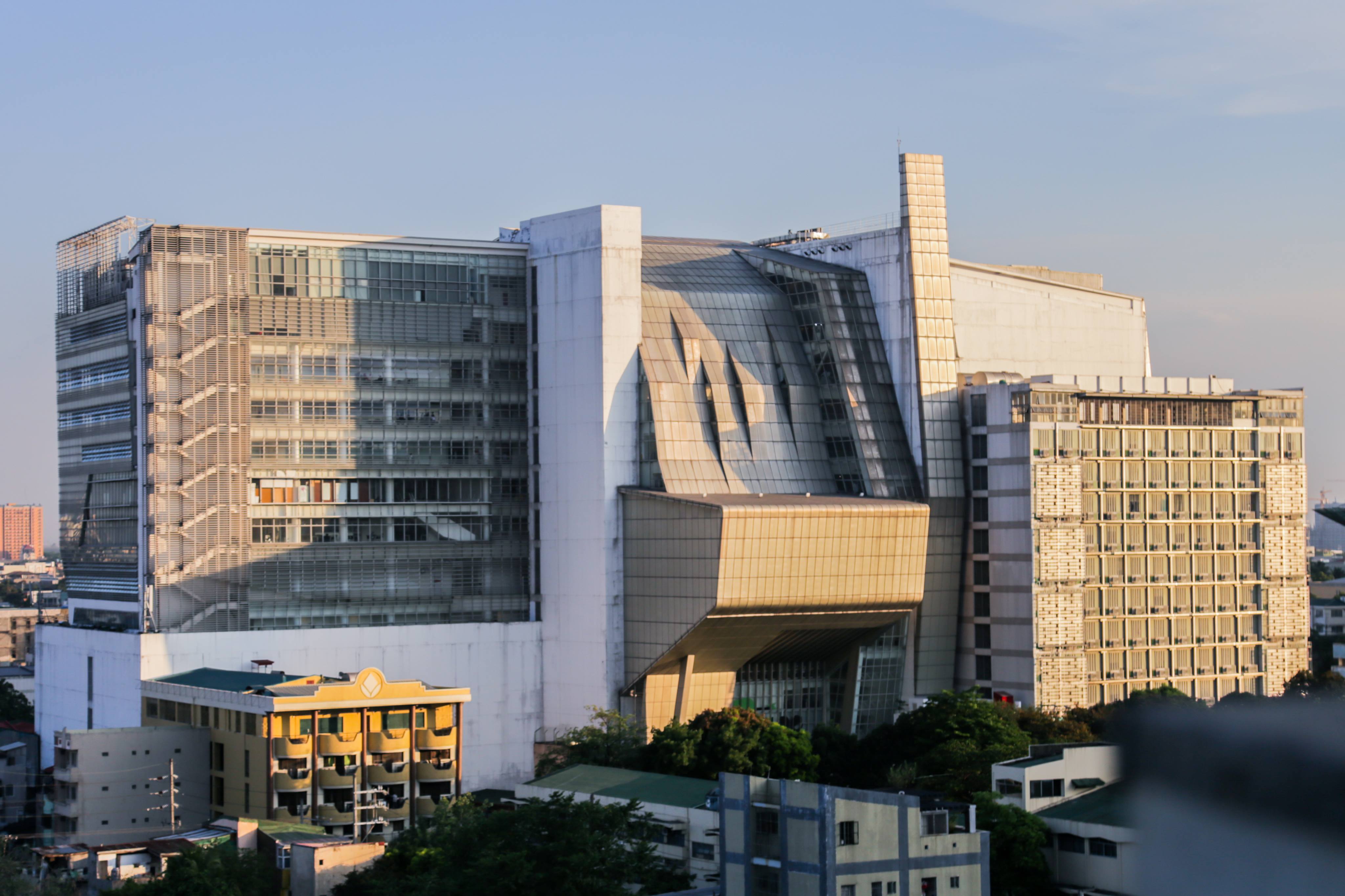
Urban regions around the world have grown exponentially in population and in land area. Most of these growths have occurred in urban centres in Asia, straining resources and becoming a significant source of pollution. Manila is considered as one of the densest cities as well as top contributor to ocean plastic waste. Part of the problem lies in the laissez-fair attitude towards the urban water ways (esteros) of Manila. Manila esteros have evolved into a heterogenous transitory space of informal settlers, trash conveyors and make-shift public spaces.
The Manila Node, of the Institute for Advanced Architecture of Catalonia (IAAC) Global Summer School (GSS), shall focus on the use of a variety of digital tools to unpack the complexity of the social and cultural aspect of the urban esteros and provide speculative technical solutions to urban waste water management. Since Filipinos are one of the largest users of social media, the workshops shall exploit vernacular use of technologies, in tandem with advance architecture software and equipment to create relevance in the context of Manila’s informal urban sphere.
IAAC Global Summer School is a full-time two weeks course, 2-14 July 2018, that provides both practical and theoretical knowledge. The program is led by expert tutors, combined with lectures by renowned professionals and academics relevant to the topics to be treated during the course. These will be broadcasted in the different node-cities, all globally connected. Participants will join a global agenda and an international laboratory at their disposal to test their design hypothesis, understanding how design conclusions derived locally can be tested and evolved globally in the different cities where other teams reside.
GSS Manila Node will be hosted by the De La Salle College of Saint Benilde – School of Design and Arts, Architecture Program. The participants will go through a series of workshops ranging from urban planning, social architecture, entrepreneurial, and advanced architecture. The workshops will be divided into practical, theoretical, and advanced architecture. These workshops are designed to equip the participants with the necessary skills needed to conceptualize and design an architectural intervention for the Estero Community Project. The premise of the workshop is that advance architecture (high tech) can be used to address fundamental problems (Low tech) of society. Participants will be tasked to propose concepts on waste management, urban planning, construction techniques, etc. Outcomes will be based on context-based parametrically designed solutions, and locally – sourced digitally fabricated forms. A 24 – 7 studio will be made available to all participants to accommodate uninterrupted conceptualization, lectures and workshops, studio discourse, and fabrication.

see more

see more

see more

Defined as imagining the future of our cities and societies and building them in the present, Advanced Architecture looks into an open and innovative approach that would bring together students and faculty from different disciplines and origins, to create habitable environments in the 21st century.
We believe in the responsibility of architecture to respond to emergent needs. The Philippines, in order to go forward, needs a lot of interventions. We are architects and we cannot [should not] do the job alone. In the country, there is a strong tendency for protectionism for survival. But in the long run, it is not a sustainable route to take. The problems persist and we seek through research, innovation and prototyping to find solutions as we bring ourselves into the future. Thus, by considering architecture as a transversal field, we want to learn to integrate all research and applications with the knowledge of specialists from a diversity of fields of expertise. We shall start with our estuaries, related to the urban poor, solid waste and water management. Hence the Estero Community Project.

In a country where resilience is norm, are Filipinos accustomed to treading close the line between living comfortably and living day by day? The latter or being “matiisin” can be blamed for the Filipinos’ survivor mentality. In an essay by Nick Joaquin entitled, A Heritage of Smallness, one can surmise that this phenomenon is perhaps deeply ingrained in the Filipino culture. So how can one create a catalyst that would dismantle this thinking amidst the Estero community? How can the idea of Sustainability help create this catalyst?
The Estero community can be a very good specimen to explore the idea of an integrated sustainable design approach. It is a problematic site. The issues range from the macro- socio-political, cultural, environmental and economic; to the micro- garbage disputes of neighbors, gossips, etc. Perhaps by understanding the idea of Sustainability in their context, the Estero community can formulate their own design guidelines. An approach that is by them and for them. This can then be replicated in other communities in Manila, one estero at a time.

The onset of software development such as Grasshopper for Rhino and Dynamo for Revit has orchestrated a shift towards computational design. The involvement of computational strategies in the design process proposes a plethora of opportunities and the freedom to create. The model becomes responsive to changes in user-determined variables enabling more complex geometries to be produced.
The crux of this kind of digital process, however, is the perceived difficulties during the fabrication stage, especially the feasibility of the projected output. If computational software can help in streamlining the design process by the ease of manipulating parameters to influence design, can this same parametrization logic be carried over to the construction stage? How can we bridge design between the digital realm and the physical world?
We can look at two opposite spectra of construction to explore the possibilities that each may offer. Traditional construction methods may cover manipulation of materials like sawing, cutting and bending through conventional tools while digital means may be achieved with the use of computer aided machines to automate the handling of materials.
With the aid of robust software advancements, the entirety of the design and production process today has become holistic, intelligent, and responsive.

The talk centers around 3 major considerations of waste management which are: Waste Minization vs Social and Urban Issues, Waste Recycling vs Economy, Administration, and Politics, and Waste Disposal vs Technology and Innovation. By assessing the above considerations one by one, the speaker aims to slowly show opportunities for design of Waste Management Systems in the local community which, the CSB-SDAAR belongs to.
The speaker will also be talking about the various opportunities that Waste Management will bring by presenting the following projects wherein much of the community has been engaged in.

In consideration of the development perspectives as we work with the people in the community for the Estero project, there are three approaches we have taken up that will be discussed by Registered Social Worker Arnold Rañada. These development perspectives include the following: 1. A Human Rights Perspective, which ensures that people have their rights thus establishing that they are living a dignified life in accordance to a framework that aims to achieve the common good of all; 2. Interpretivism that views the reality that is multiple and relative, more concerned on capturing the meaning of the human interaction; and 3. A Participatory Approach, which is working directly with the people in the ground – and these are the informal settlers – to empower them and work for the sustainability of the programs.
The School of Design and Arts (SDA) is one of the 6 schools of the De La Salle-College of Saint Benilde (DLS-CSB). Spearheading the Learner-Centered Education philosophy, it believes in the uniqueness of each individual learner and the active engagement of the learners in the process of learning. In 2007, the College opened the new building of the School of Design and Arts, a landmark structure that represents the innovative and creative spirit of the DLS-CSB, which is divided in three clusters, covering the 14 programs: Environment Studies (Architecture, Interior Design, Industrial Design and Fashion Design & Merchandising); New Media Studies (Multimedia Arts, Digital Film, Animation, Photography) and Benildean Arts & Culture (Theater Arts, Production Design, Music Production, Dance, Arts Management, Design Foundation).
The School of Design and Arts Architecture Program (SDAAR) is the 37th Architecture School in 2009 IN Metro Manila alone, made unique in the sequencing of significant course offerings, the addition of business courses as specialization and the strong Design Foundation courses as a pre-requisite to the Architectural Design majors. The official approval for its opening came two weeks prior to the enrolment period for SY 2009-2010. SDAAR officially started with 30 freshmen students and 1 transferee from Engineering and 5 Faculty members in the initial roster. In 5 years’ time, the program has grown to over 800 students with 80+ Faculty members. Now, it is considered to be one of the top architecture schools in the region, endeavouring to produce architects that are competitive, relevant and agents of positive change, with excellence in design and business.


IAAC GSS is open to creative and innovative people who are interested in fields such as architecture, urban planning, digital fabrication, design, etc., searching for a multidisciplinary experience in an international environment. No previous skills are required, although CAD design, programming and digital fabrication skills are welcome. The official language of the course is English.
After the course, the participants will have gained theoretical and applicative knowledge about advanced design strategies. They will be familiar with parametric software, data visualization and use of digital machines. The last day of course participants will join a presentation of developed projects reviewed by a renown jury and will receive a Global Summer School Diploma.
Each participant is responsible to investigate which documents are required via the embassies in their country of origin. The school will provide a confirmation letter regarding the participation to the course, and will assist where possible the visa process.
Fee for Manila is 800€ and includes all material costs needed for the course. No additional registration fee is required. Flight tickets, accommodation and food are not included in the fee. Each participant should bring his/her own computer with the software installed. Further details about the software will be given to the participants upon acceptance.
NO MORE AVAILABLE SEATS LEFT FOR MANILA NODE
